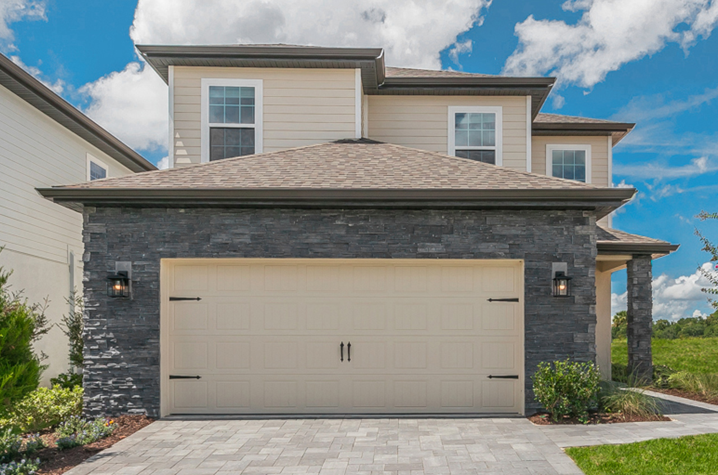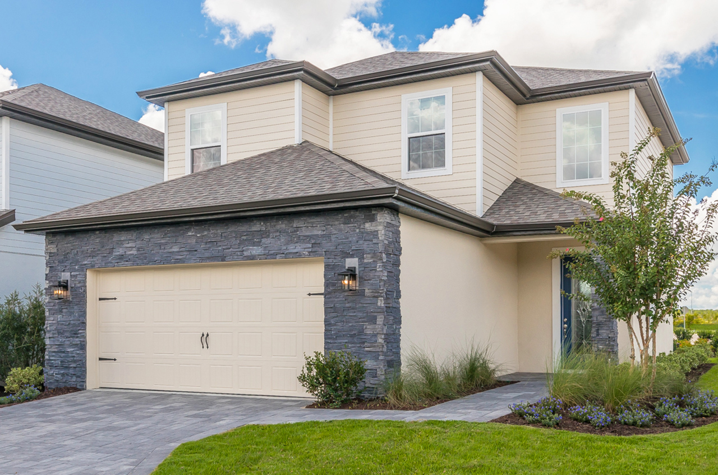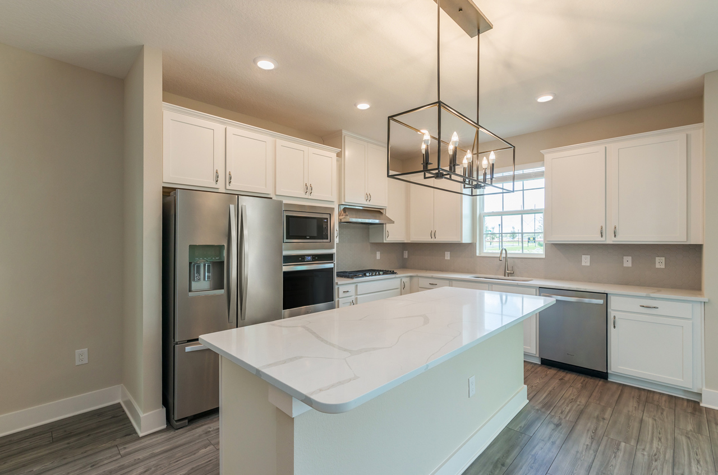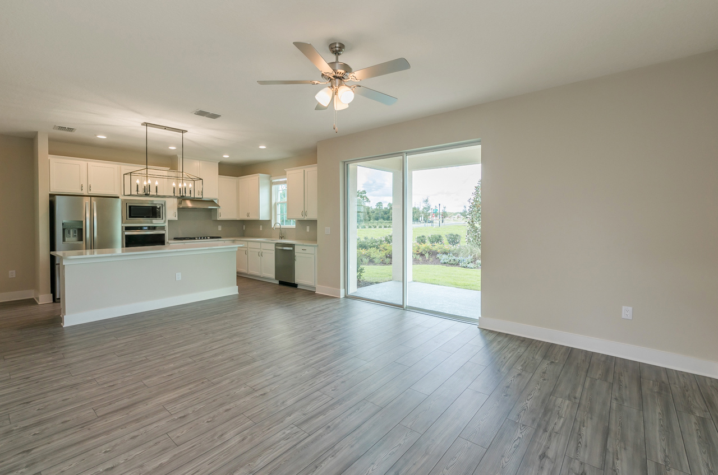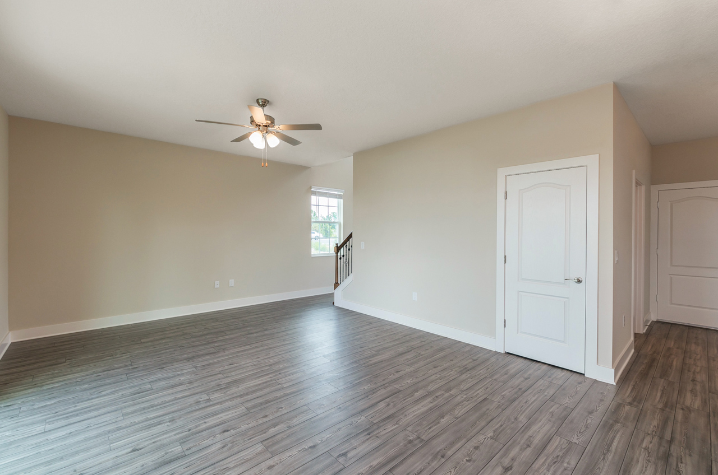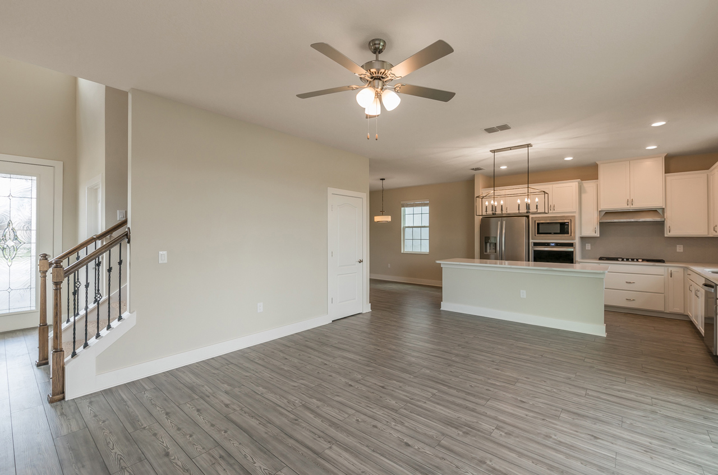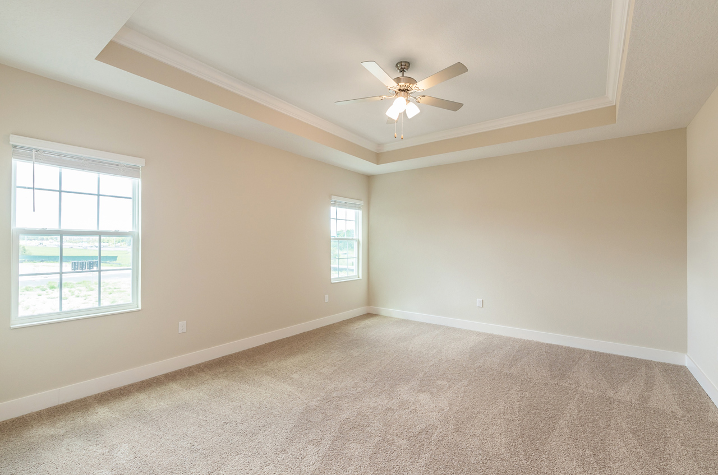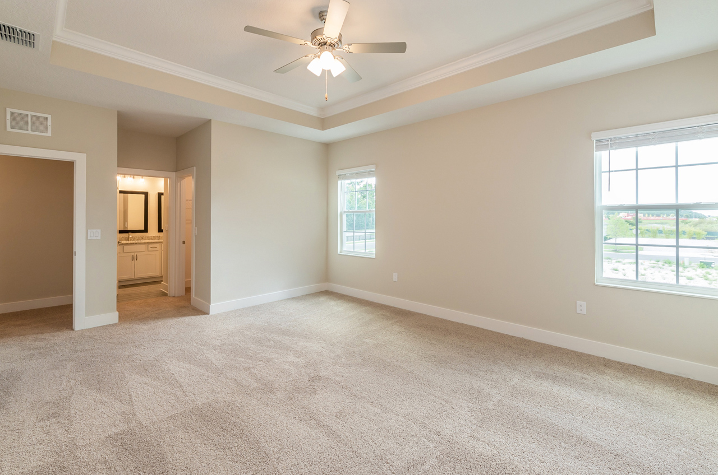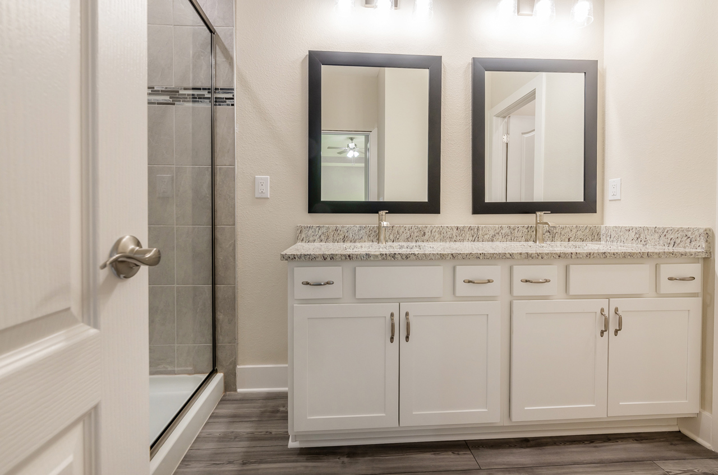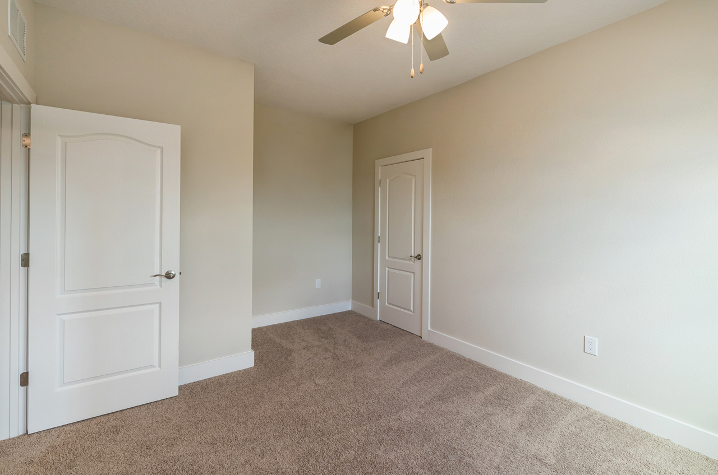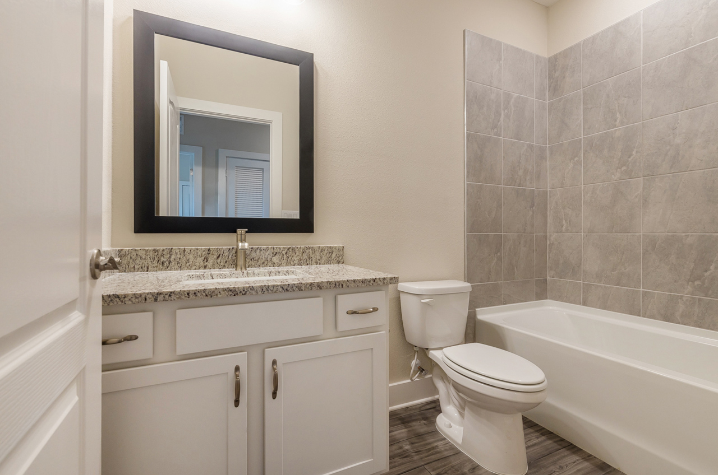Louisa ❱ Call for Pricing
Entertain and impress with the luxurious upgrades found in the two-story Louisa floor plan.
We thoughtfully constructed this two-story layout with you and your loved ones in mind. All upgrades come included in the home, giving you the move-in ready convenience we know you are looking for. A spacious kitchen consists of stainless steel, energy-efficient Whirlpool® appliances, quartz countertops and a beautiful kitchen island overlooking the sizable family room. The many windows and sliding door from the covered outdoor patio bring in plenty of natural light, creating a beautiful ambiance on the first floor.
Heading upstairs, three sizable bedrooms and two full baths fill the area on the second story. Families will appreciate the privacy given due to the separation of the living space on the second floor with the entertainment space on the first floor. The master bedroom is secluded and hosts its own full bathroom with double sinks and a spacious walk-in closet, providing plenty of room for storage. Crafted with our CompleteHome Plus™ package, all the stunning features in the Louisa are built right in at no extra cost.
A few features highlighted in the kitchen include stainless steel Whirlpool® appliances, quartz countertops, tall, upper-wood cabinets with crown molding and a USB outlet with charging capability. Additional upgrades that come included are a programmable thermostat, front yard landscaping and a Wi-Fi-enabled garage door opener. To top it off, the home’s soaring ceilings give it a lasting impression.
| Floor Plan Details | |
|---|---|
| Bedrooms | 3 |
| Bathrooms | 2.5 |
| Stories | 2 |
| Garage | 2 Car |
| Square Footage | 1,700 sq ft |
| Additional Features | Two-car Garage, Covered Back patio, Double Sinks in Master Bath |
*Prices and rates are subject to change without notice. See additional disclosures below.

