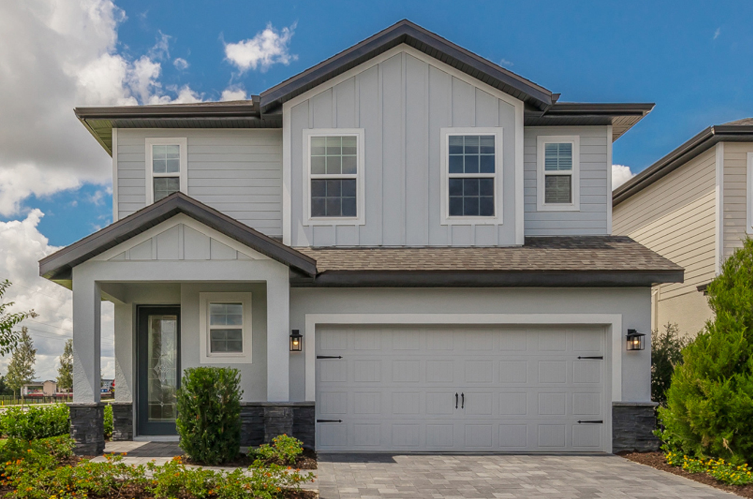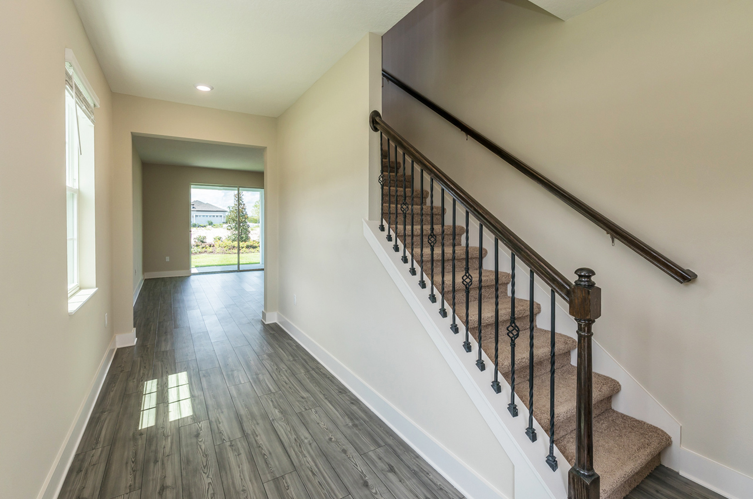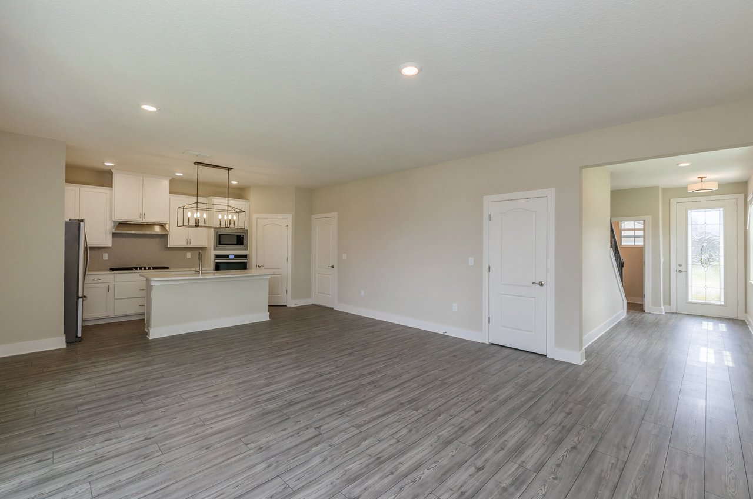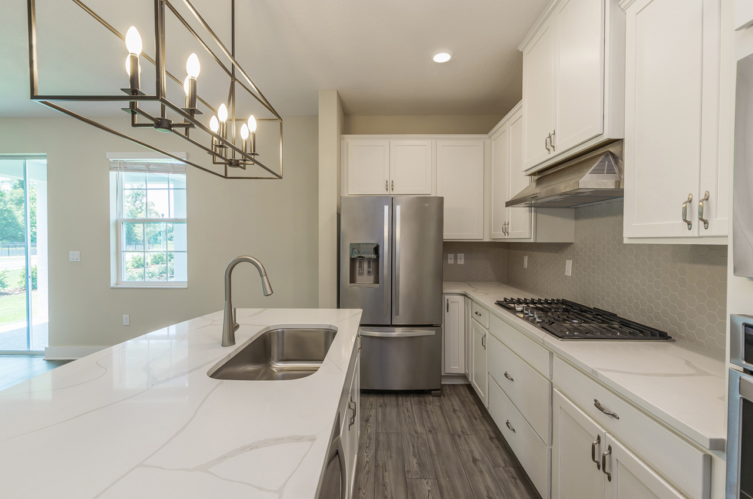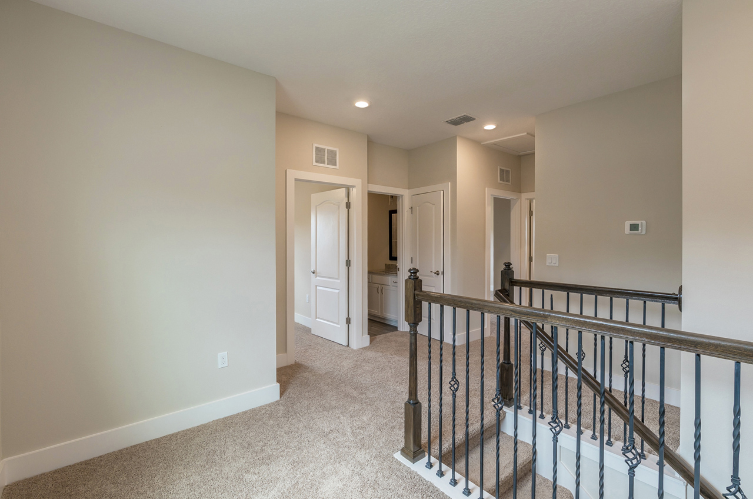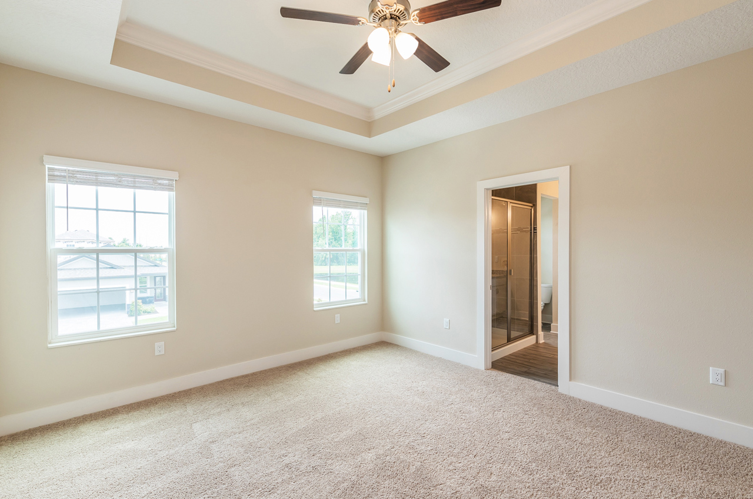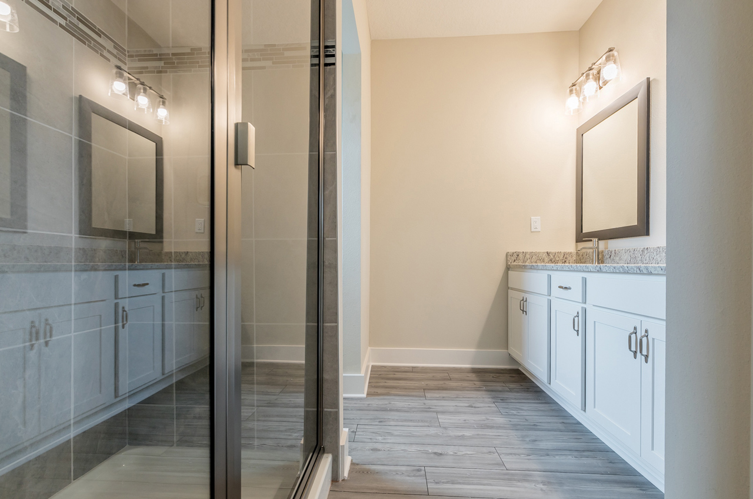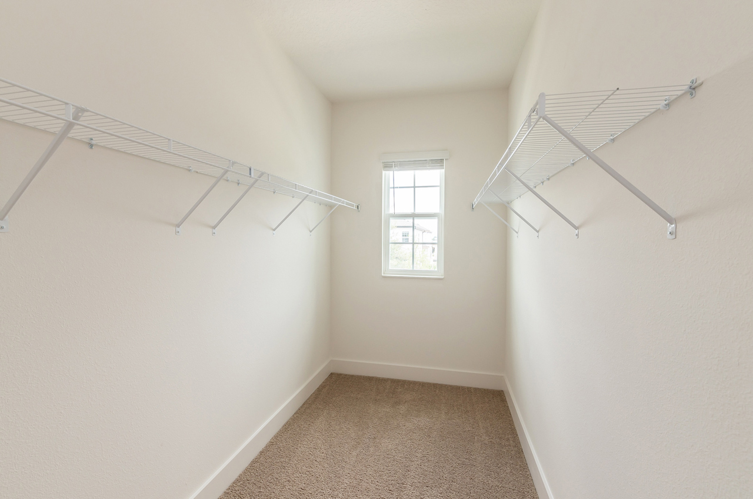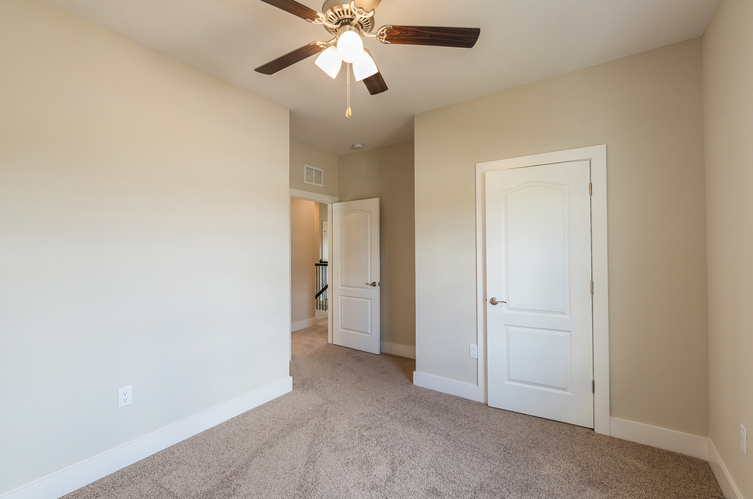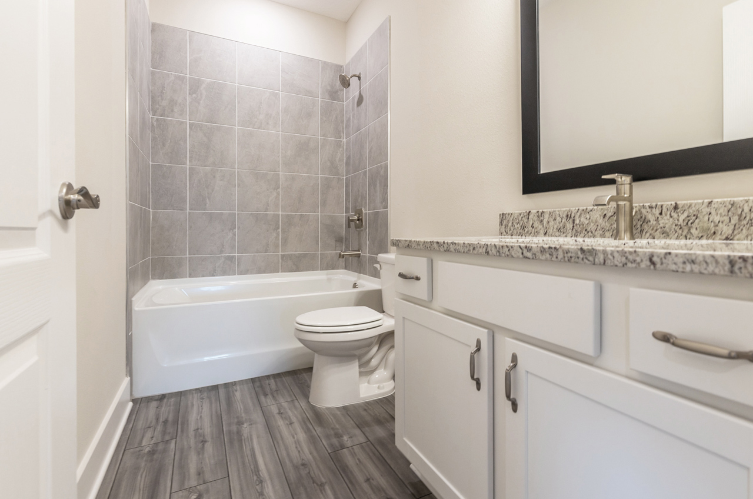Minneola ❱ Call for Pricing
Live your best life in the Minneola floor plan, an upgraded new home with multiple spacious bedrooms.
Our two-story Minneola layout showcases all the features and details that are worth getting excited for. A lasting first impression is sure to be made when hosting on the first floor, where the show-stopping kitchen gives you everything you need for making both incredible meals and memories. Stainless steel appliances, quartz countertops and recessed lighting are included upon moving in. The openness of the entertainment space reaches beyond the home, where a covered back patio can also be used as an area for hosting.
Going up to the second floor, residents and guests are presented with four spacious bedrooms, two full bathrooms, and a bonus loft that is yours to transform into a home office, game room or extra sitting area. Also on floor two, the private master bedroom consists of a large walk-in closet with a window and its own full bathroom with double sinks. With a vaulted ceiling and plenty of natural light entering this expansive space, it truly is a retreat on its own.
Embodying style and efficiency, the Minneola floor plan at Reunion Village includes our CompleteHome Plus™ package, offering a lineup of premier upgrades that come with the home. Desirable upgrades you can look forward to include stainless steel Whirlpool® appliances, stunning quartz countertops and a USB outlet in the kitchen. Soaring ceilings and professional front yard landscaping contribute to the added elegance found throughout this open-concept layout.
| Floor Plan Details | |
|---|---|
| Bedrooms | 4 |
| Bathrooms | 2.5 |
| Stories | 2 |
| Garage | 2 Car |
| Square Footage | 1,811 sq ft |
| Additional Features | Covered Back Patio, Open-Concept Layout, Upstairs Bonus Loft |
*Prices and rates are subject to change without notice. See additional disclosures below.

