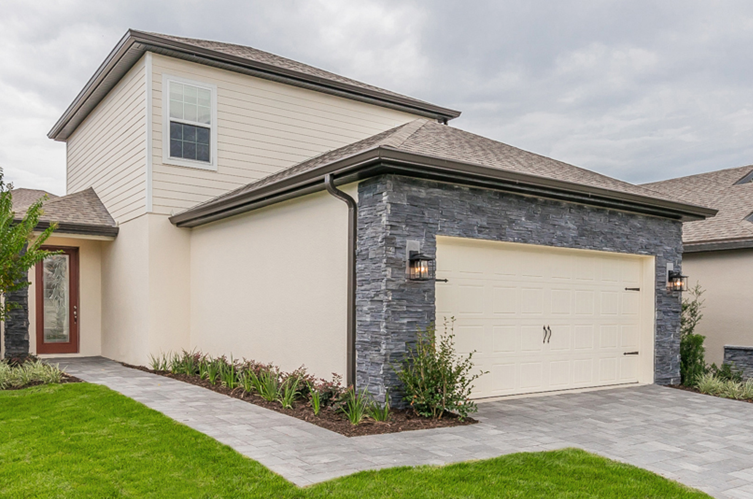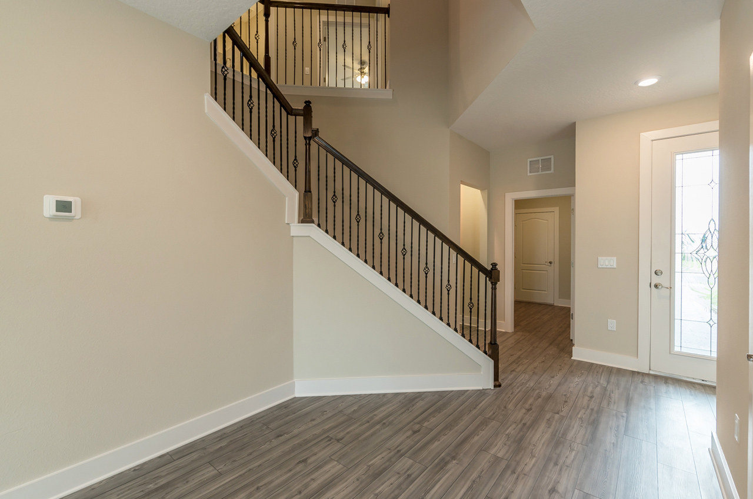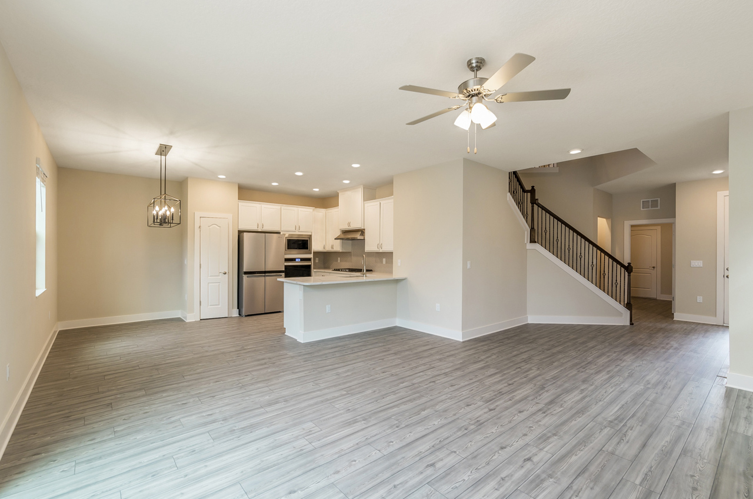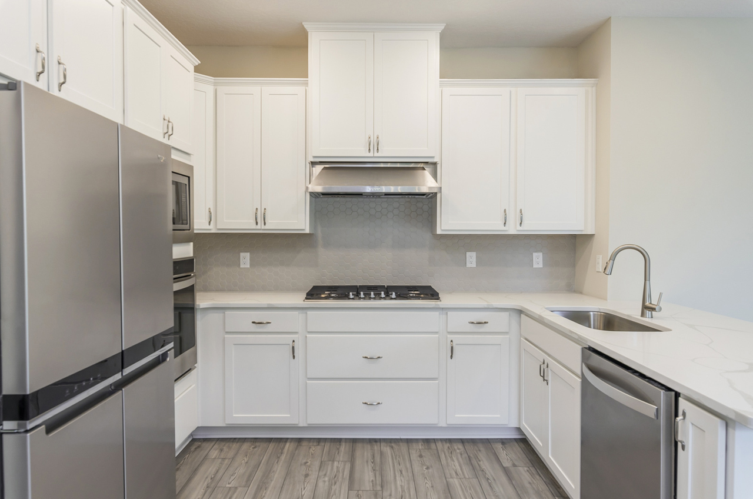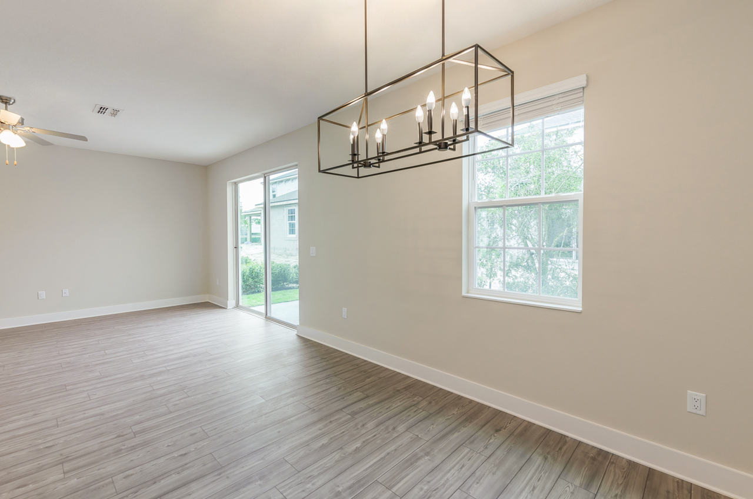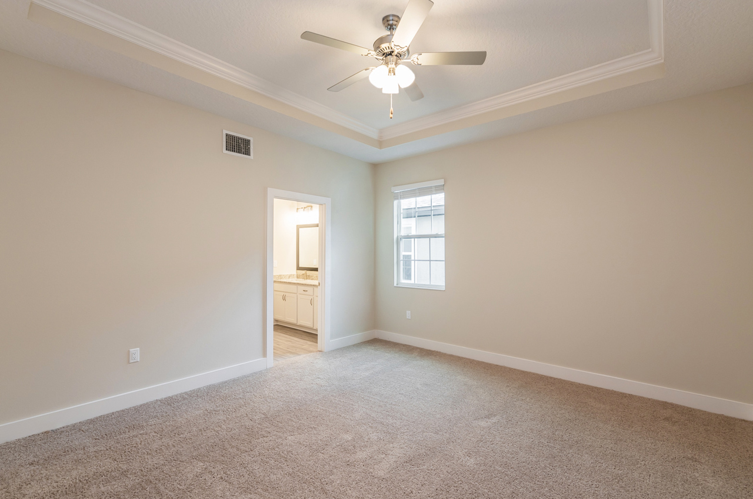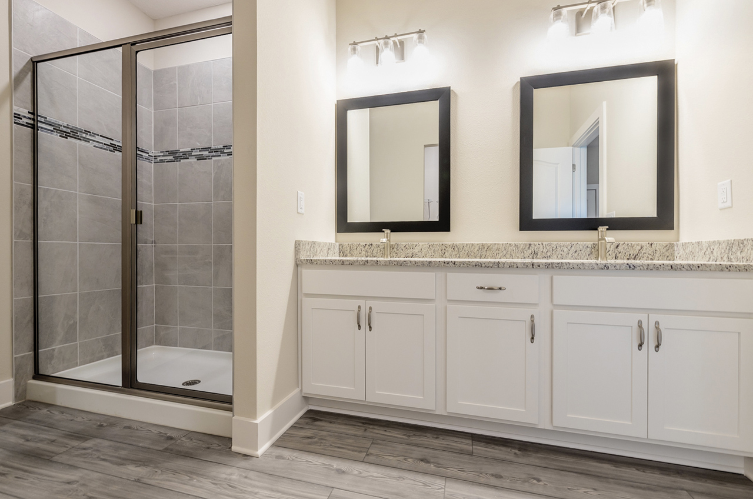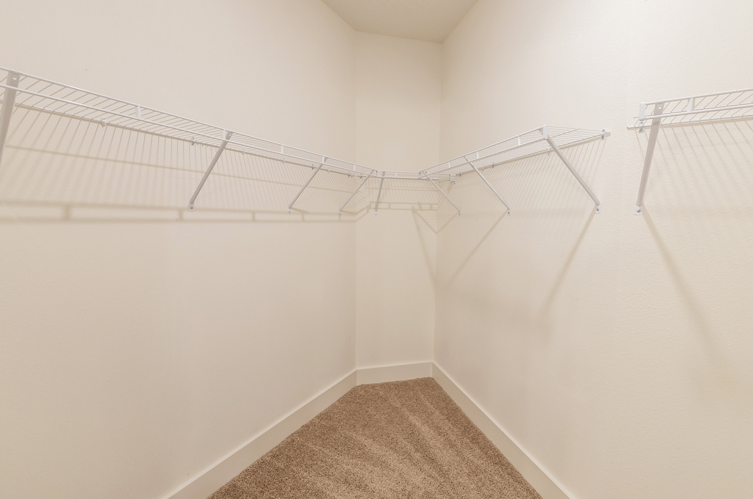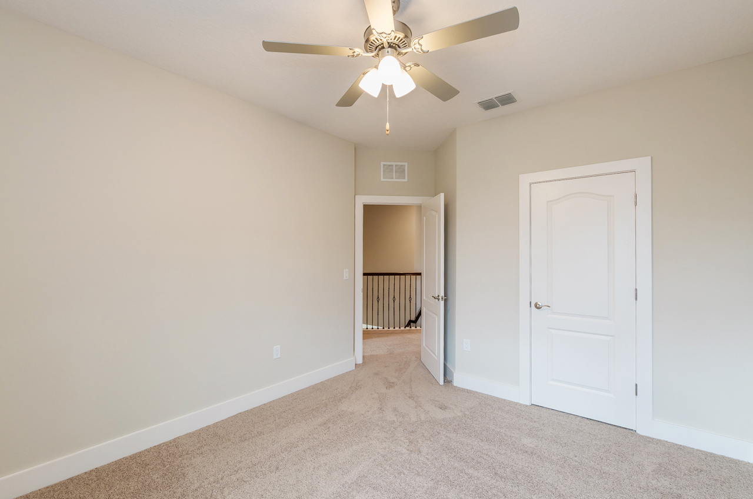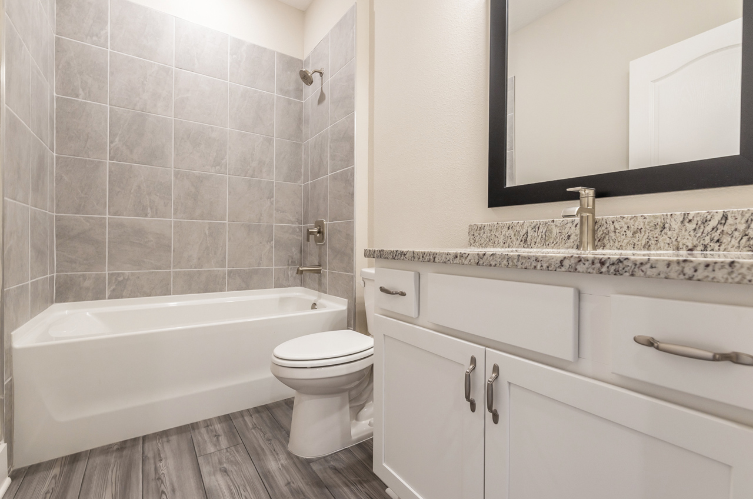Sirena ❱ Call for Pricing
Experience more space for more life in the two-story Sirena floor plan at Reunion Village.
You will be excited to start and end each day in this incredible layout, where there is never a shortage of space nor style. Four roomy bedrooms, two-and-a-half bathrooms, an upstairs bonus loft and the ideal entertainment space make this must-see home a fan-favorite. All kitchen appliances are installed and ready for immediate use upon moving in, as well as a USB outlet in the kitchen, recessed lighting, 42” upper-wood cabinets and the quartz countertops overlooking the open family room.
The secluded master bedroom is located downstairs and away from the remaining spare bedrooms, providing an extra level of privacy in this retreat. It hosts its own full bathroom with double sinks and a massive walk-in closet with plenty of storage space. Guests and growing families will appreciate the amount of room that can be used on the second floor. The second story includes a sizable bonus loft with a closet, three spare bedrooms and one full bathroom.
Your new-construction home at Reunion Village hosts exclusive upgrades at no extra cost to you. As part of our CompleteHome Plus™ package, the Sirena’s designer upgrades are found throughout the home and are a part of what make this retreat move-in ready. Stainless steel Whirlpool® appliances, quartz countertops, recessed lighting and a USB outlet are all included in the chef-ready kitchen. Designer light fixtures, soaring ceilings, 2” faux wood blinds and professional front yard landscaping are also key features that come with the CompleteHome Plus™ package.
| Floor Plan Details | |
|---|---|
| Bedrooms | 4 |
| Bathrooms | 2.5 |
| Stories | 2 |
| Garage | 2 Car |
| Square Footage | 2,080 sq ft |
| Additional Features | Downstairs Master Retreat, Multiple Walk-in Closets, Upstairs Bonus Loft |
*Prices and rates are subject to change without notice. See additional disclosures below.

