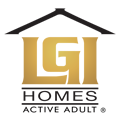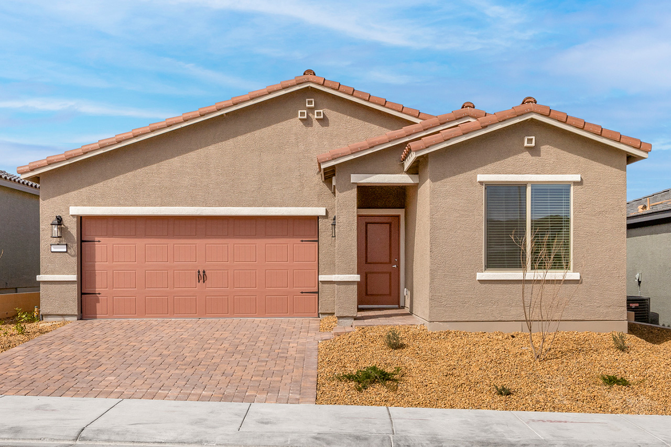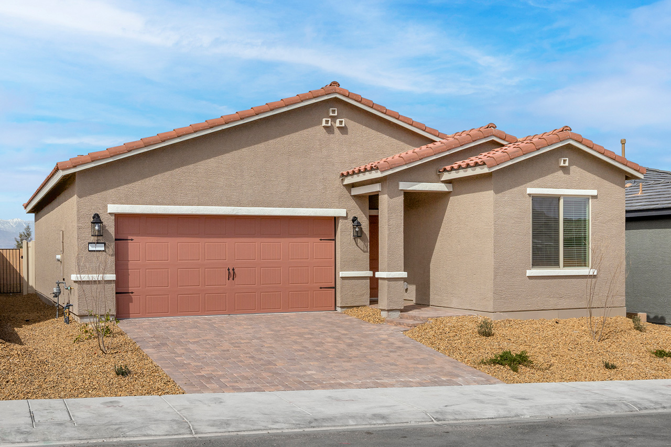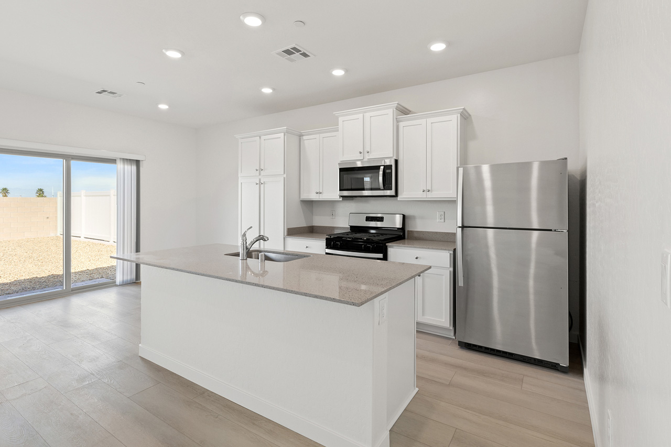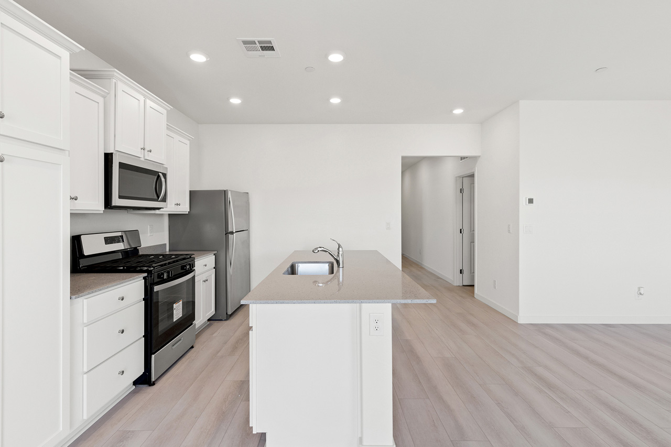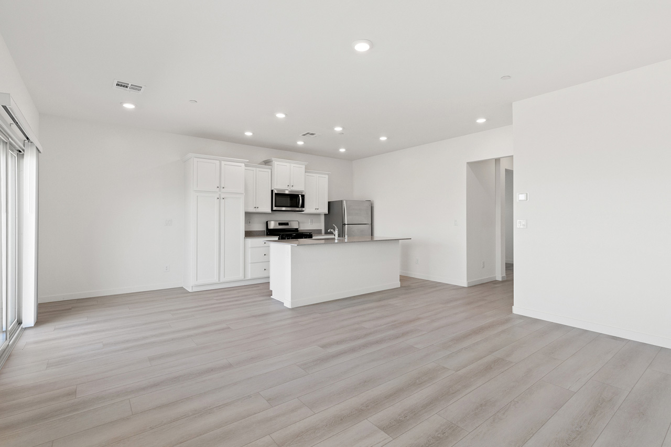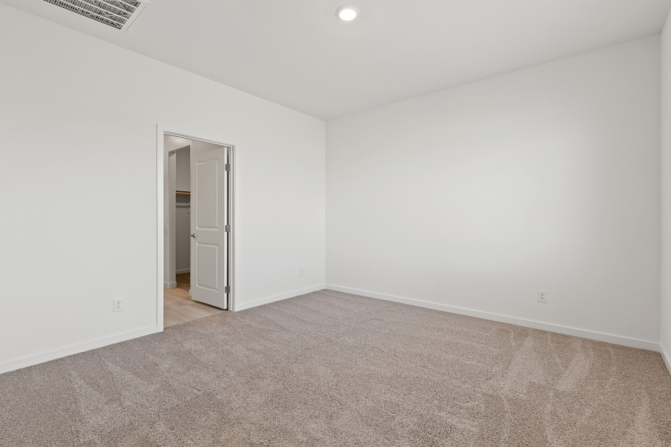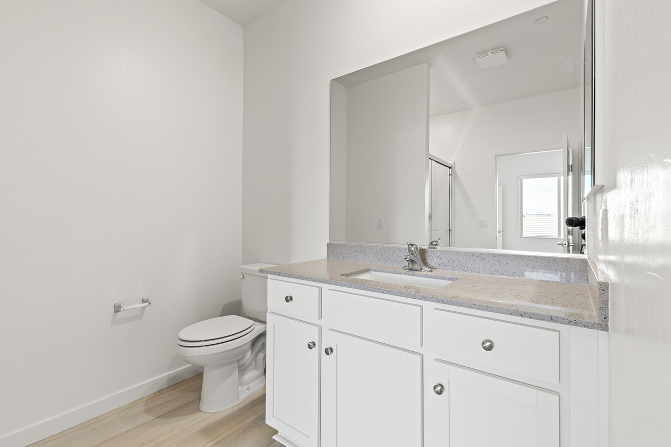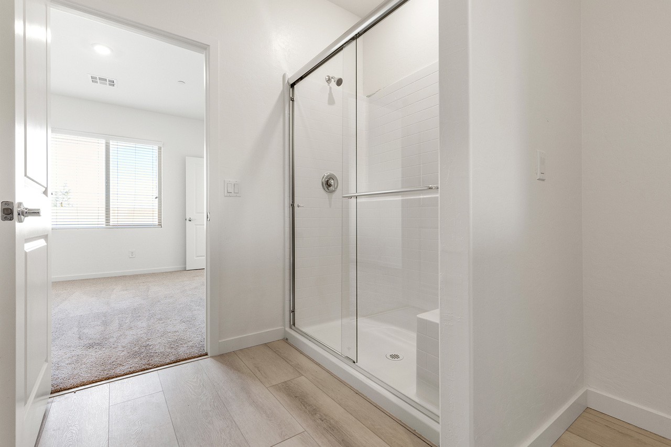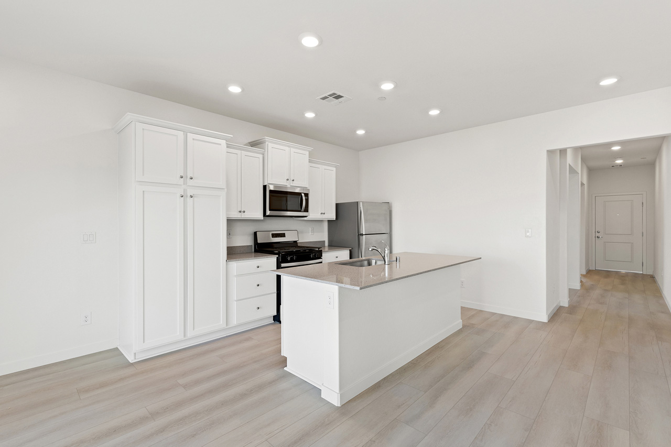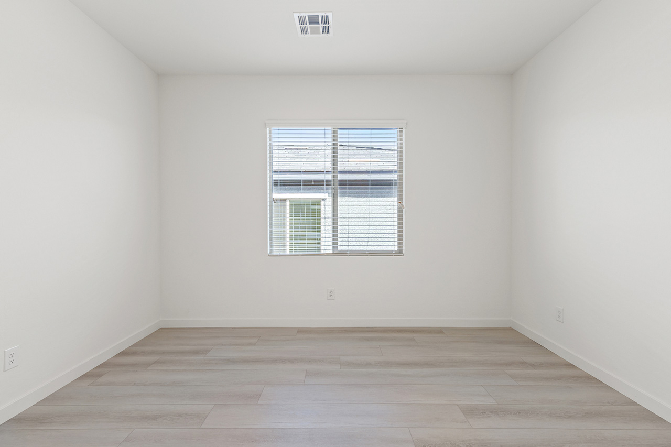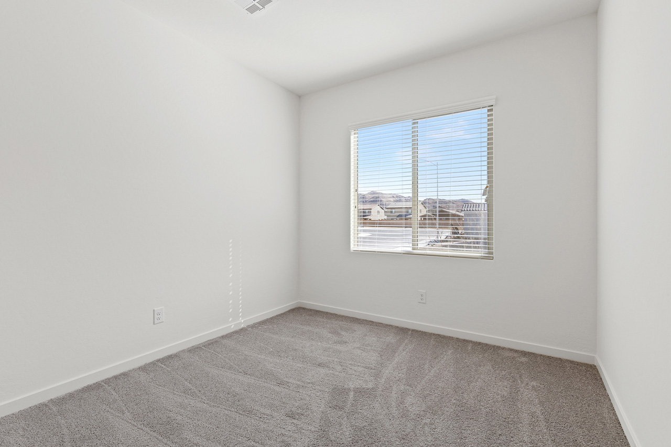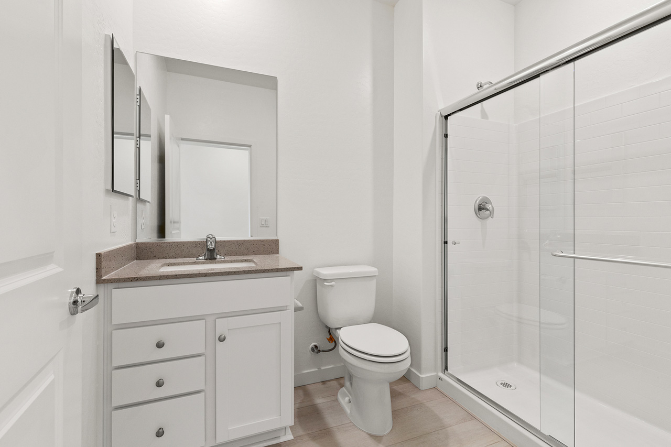The Ash ❱ From $1,809/mo* ❱ $397,900
Elevate your lifestyle with the Ash, a thoughtfully designed one-story home that perfectly blends charm and functionality. Featuring three bedrooms and two bathrooms, this inviting floor plan welcomes you with a warm foyer that opens into an open-concept layout connecting the stylish, upgraded kitchen, dining area, and spacious living room. Whether you're hosting friends or enjoying a cozy night in, the Ash offers the ideal setting for every occasion. With luxury finishes included throughout, this home is crafted for comfort, elegance, and effortless living.
The Ash floor plan features a thoughtfully designed layout that is the perfect balance between comfort and functionality. Its open-concept design seamlessly connects the kitchen, dining area, and living room, creating a warm, inviting space ideal for everyday living and entertaining. Just off the foyer, a peaceful den adds even more versatility, ready to become whatever you need most. With spacious rooms and a natural flow, every area of the Ash is designed to adapt to your lifestyle and make you feel right at home.
In this floor plan, you will find features such as extra-wide doorways, walk-in showers, widened hallways, and low-maintenance desert landscaping. With washer and dryers included and blinds on all operable windows, effortless living and everyday ease have never been easier.
| Floor Plan Details | |
|---|---|
| Bedrooms | 2 |
| Bathrooms | 2 |
| Stories | 1 |
| Garage | 2 Car |
| Square Footage | 1246 sq ft |
| Additional Features | Covered Front Porch, Peaceful Den, Upgraded Kitchen, Spacious Family Room |
† P & I. Price $397,900, 5.5% Fixed / 5.549% APR, 20% Down, CONV 30 Year OAC from third party lender. Other fees such as taxes, insurance and HOA are not included in the sample monthly payment amount. Prices and rates are subject to change without notice. Home pictured may not be available at the advertised price.
