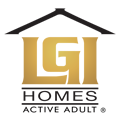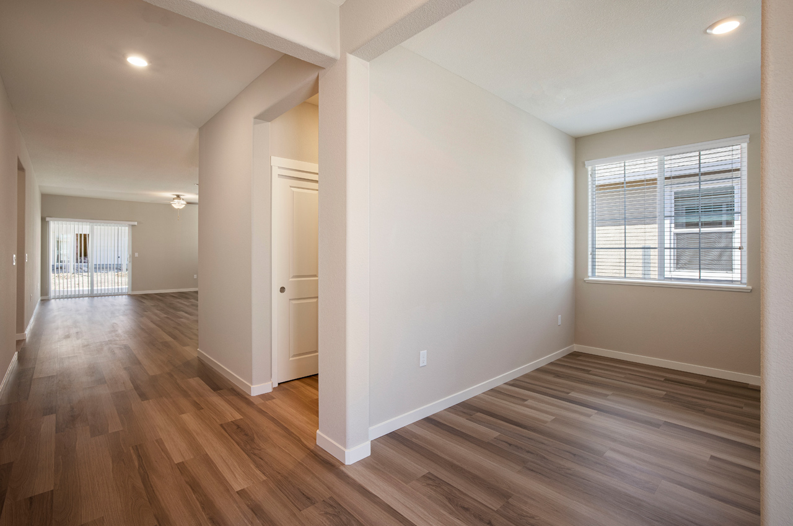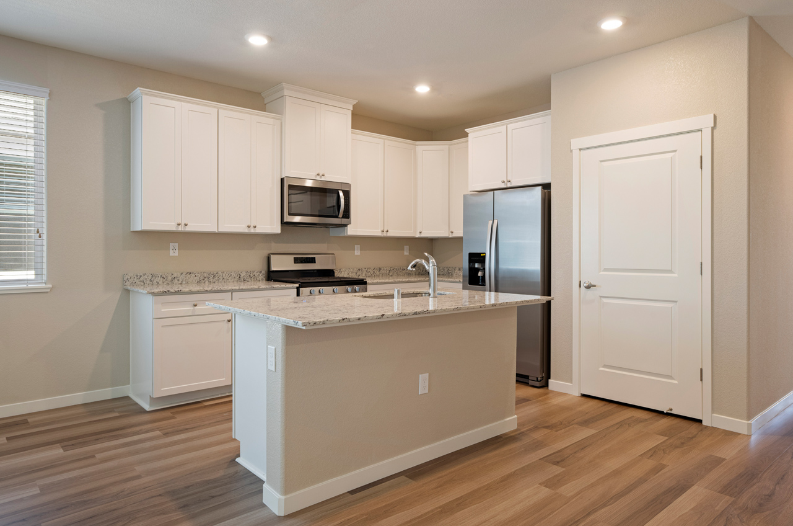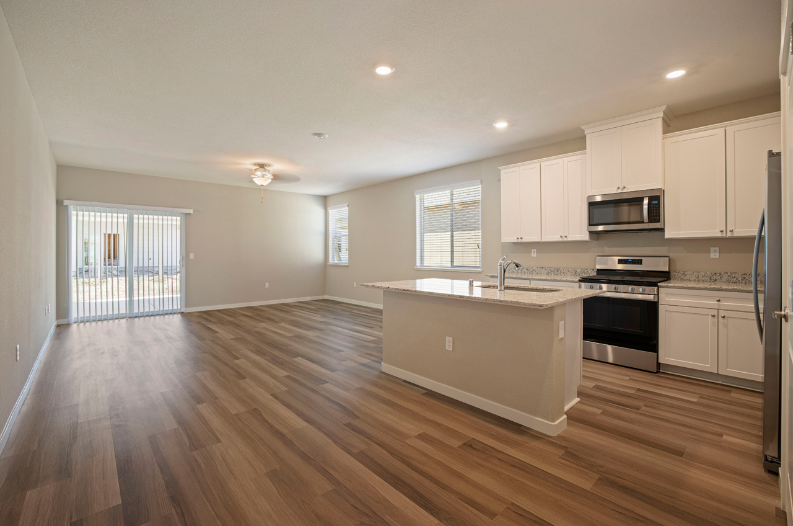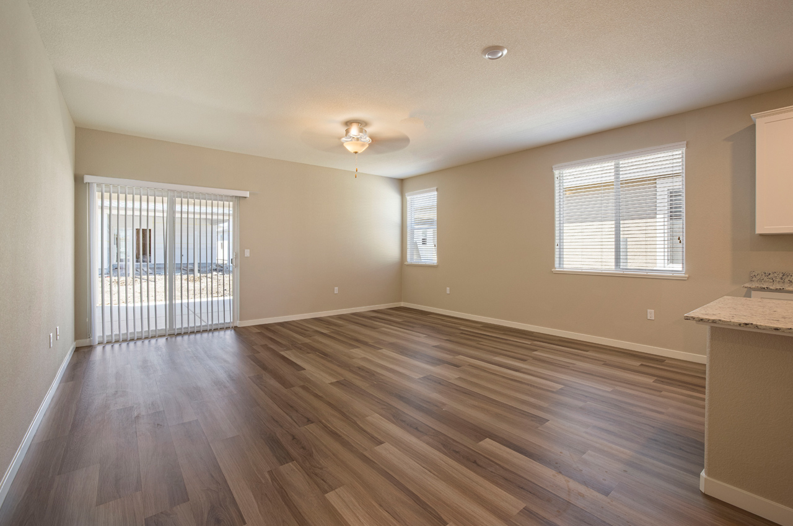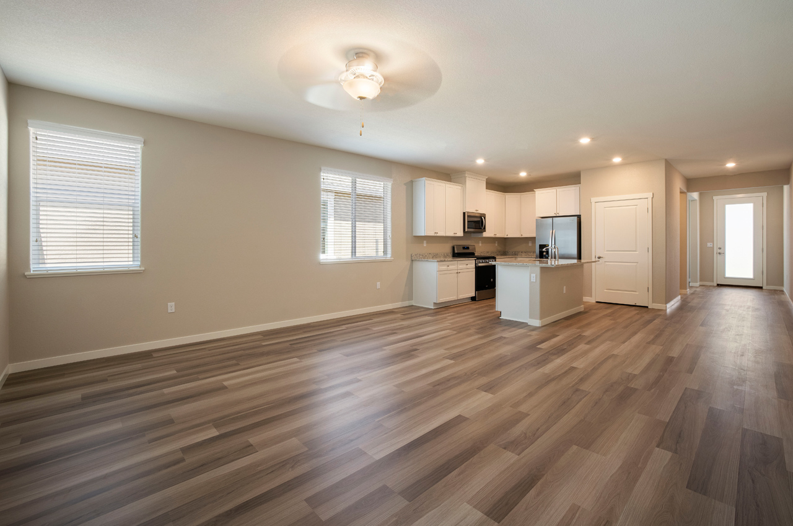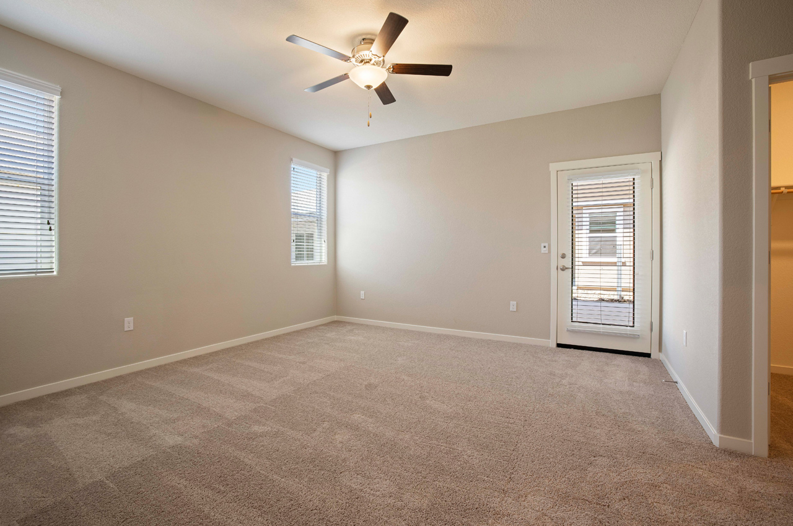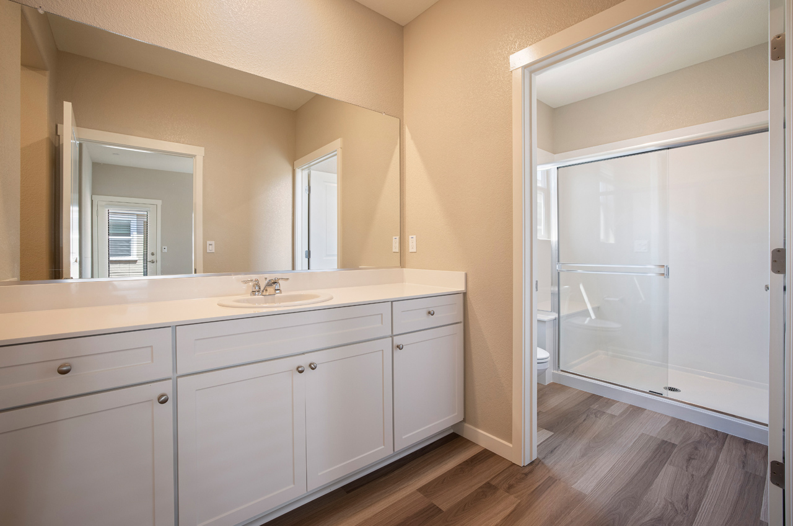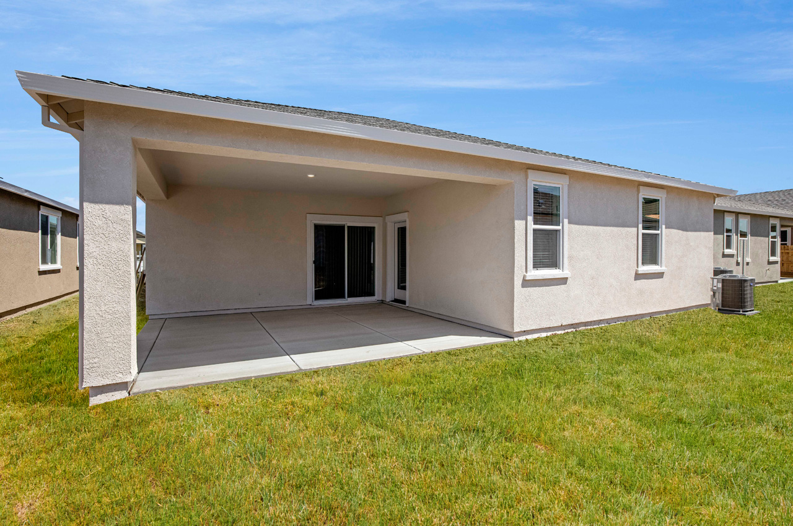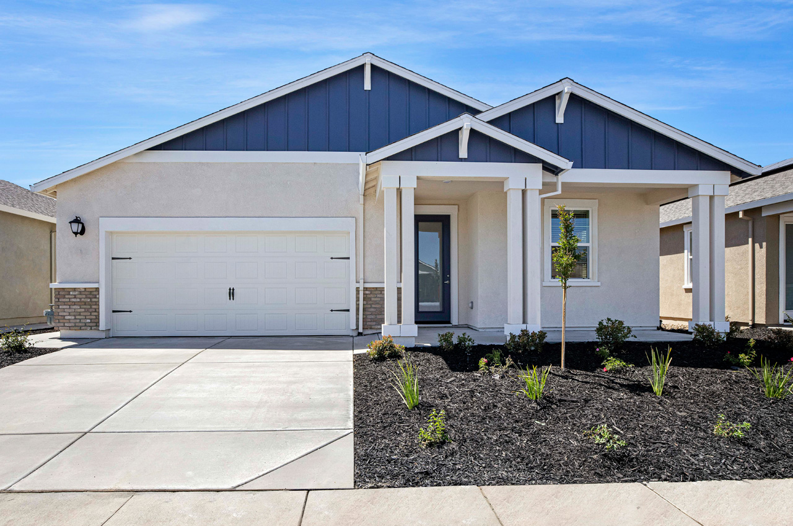The Cooley ❱ Call for Pricing
Schedule your personalized tour of the Cooley plan today by calling (877) 899-1091.
The Cooley floor plan is available now in the exceptional 55+ active adult community of Summit at Liberty. This home features an open layout coupled with a host of impressive upgrades. Whatever your hobbies, you will have a place to pursue them in this stunning home.
A cozy den off the entry of the home offers the perfect space to use as a home office or library. Want a place to paint, craft and hone your artistic skills? Turn the secondary bedroom into a craft room! Enjoy spending quality time with friends in the large great room or outside on the covered back patio. In addition, you will love the master suite of the Cooley plan. This spacious retreat offers plenty of space for your king-sized furniture, two walk-in closets and an attached bath with a large vanity and a walk-in shower with a seat.
| Floor Plan Details | |
|---|---|
| Bedrooms | 2 |
| Bathrooms | 2 |
| Stories | 1 |
| Garage | 2 Car |
| Square Footage | 1,696 sq ft |
| Additional Features | Den, Oversized Garage, Covered Front Porch, Extended Covered Patio |
*Prices and rates are subject to change without notice. See additional disclosures below.
