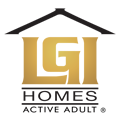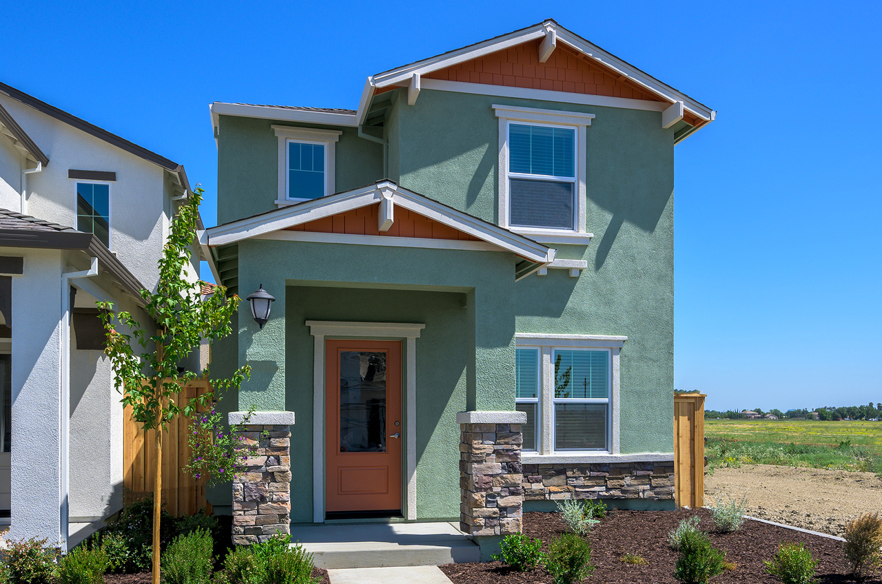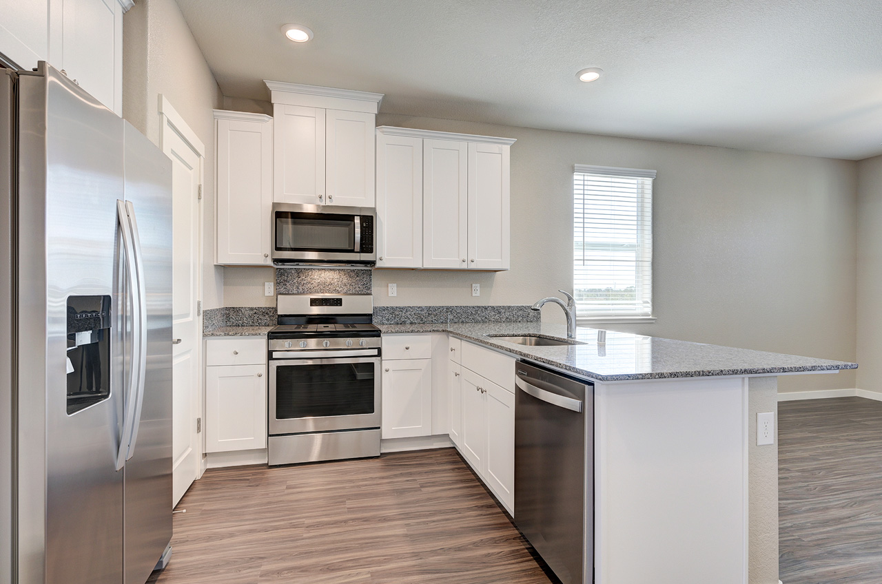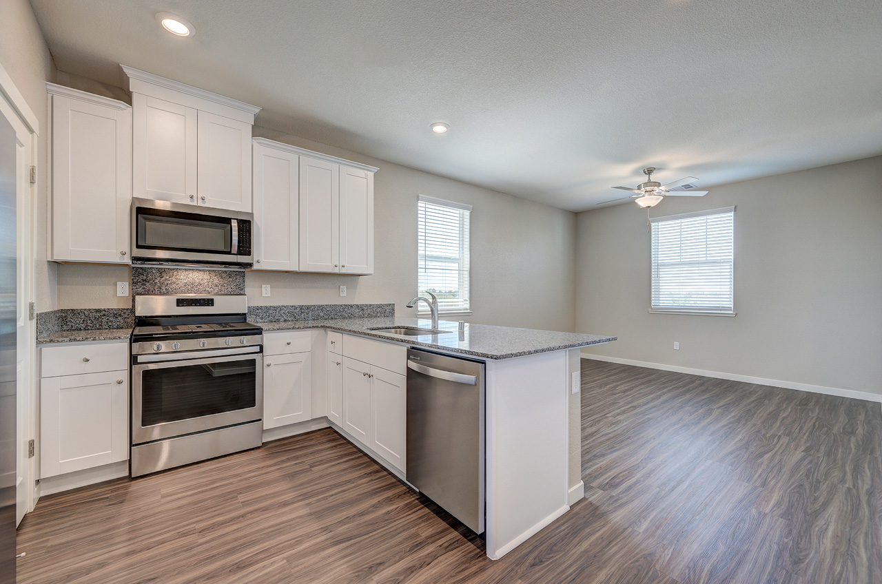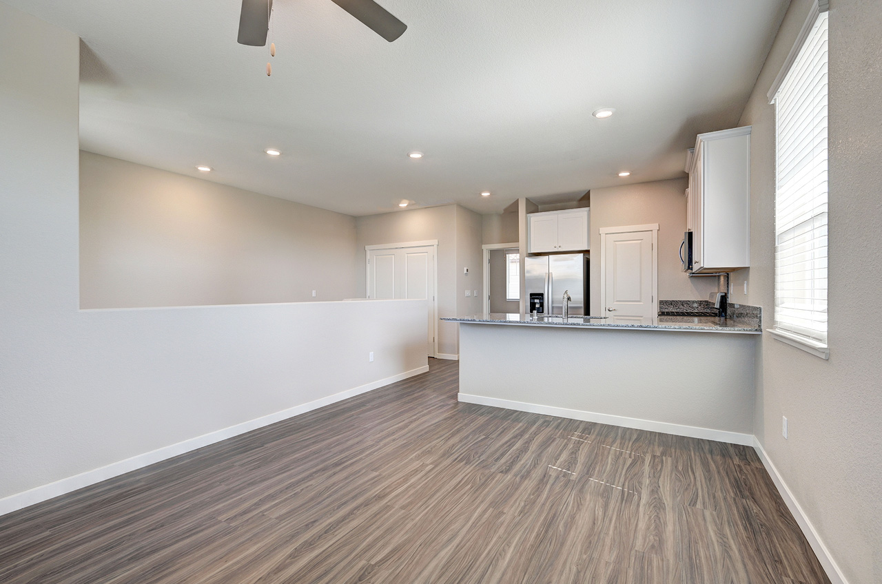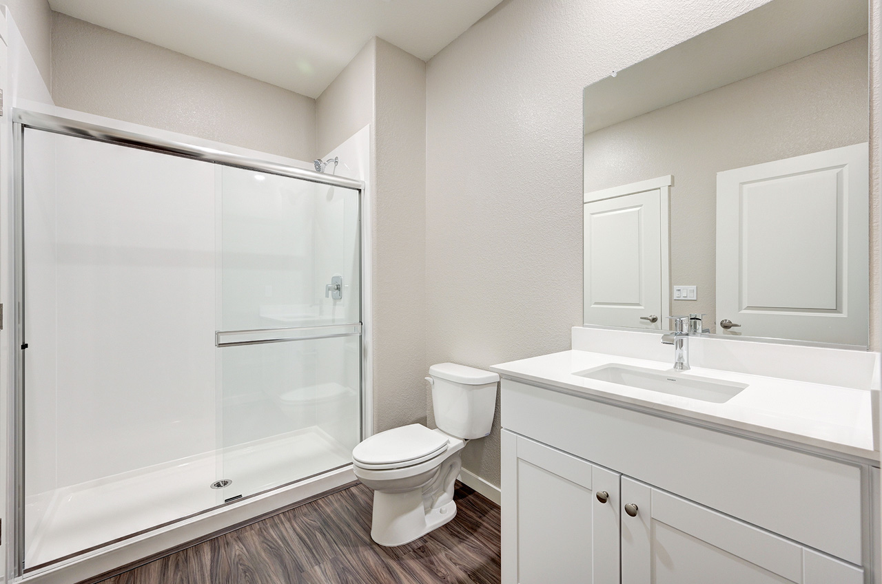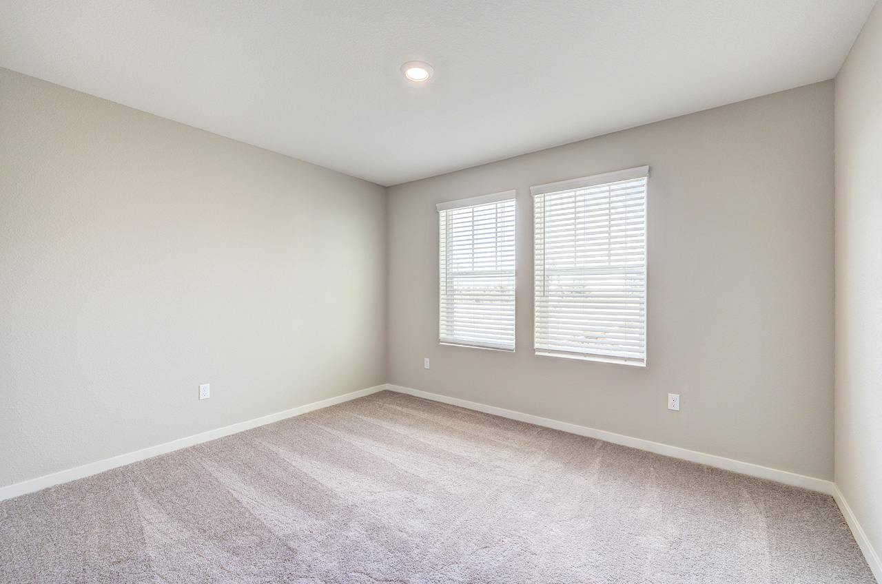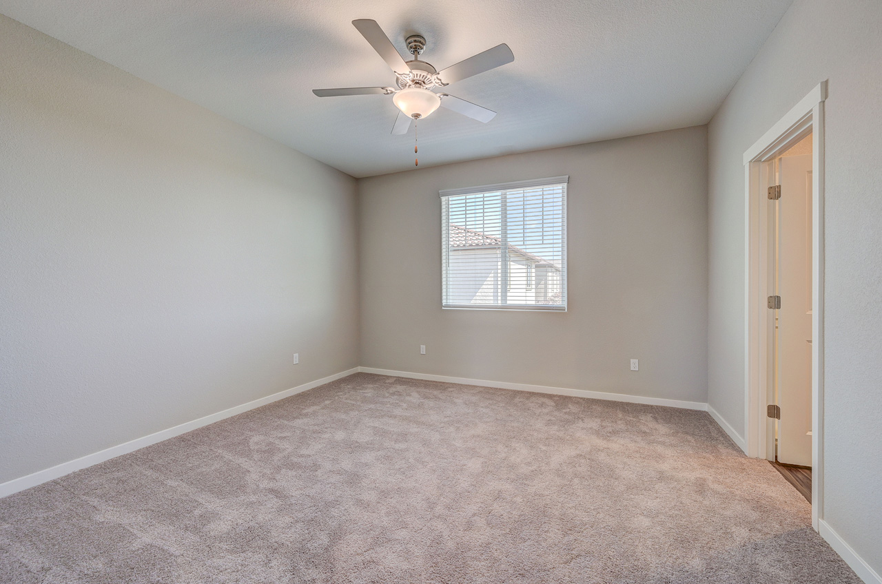The Crystal ❱ Call for Pricing
Schedule a tour of the Crystal floor plan today by calling (866) 890-8024.
The Crystal floor plan is now available in the beautiful Port Towne at Bridgeway Lakes community. Calling all entertainers! This home is perfect for anyone who loves to host guests. You can prepare meals in the chef-ready kitchen while the natural light pours in to welcome your guests together in the expansive great room. Gather your friends and family for the big game or movies with easy access to your kitchen for snacks and drinks.
After you’ve had your fill of activities in the neighborhood, the Crystal floor plan offers the perfect set-up to relax. When it’s time to wind down and call it a night, this home has a roomy owner’s suite and a spacious, private second bedroom on the main floor to give residents maximum privacy.
| Floor Plan Details | |
|---|---|
| Bedrooms | 2 |
| Bathrooms | 2 |
| Stories | 2 |
| Garage | 2 Car |
| Square Footage | 1,135 sq ft |
| Additional Features | Covered Front Porch, Alley-Load Garage, HOA-Maintained Yard |
*Prices and rates are subject to change without notice. See additional disclosures below.
