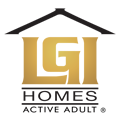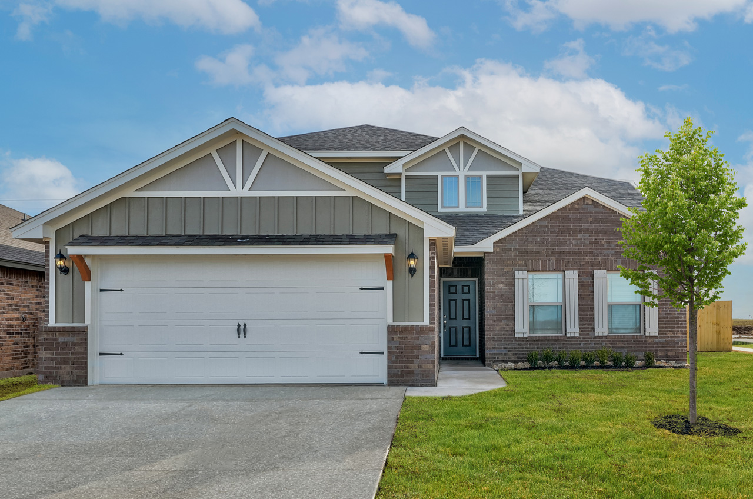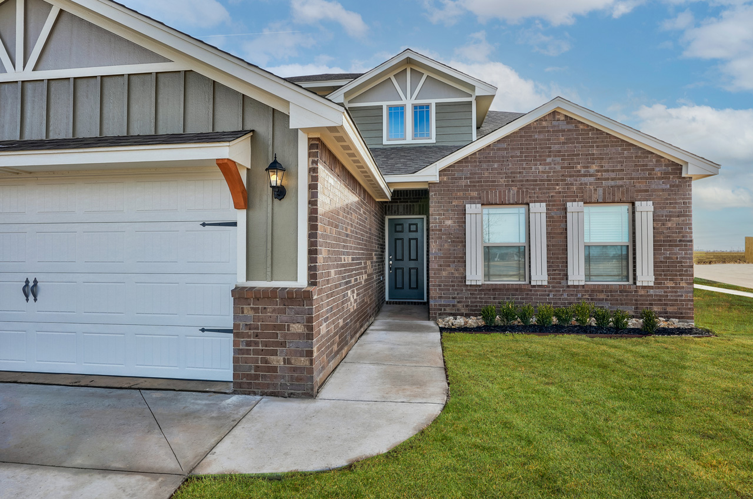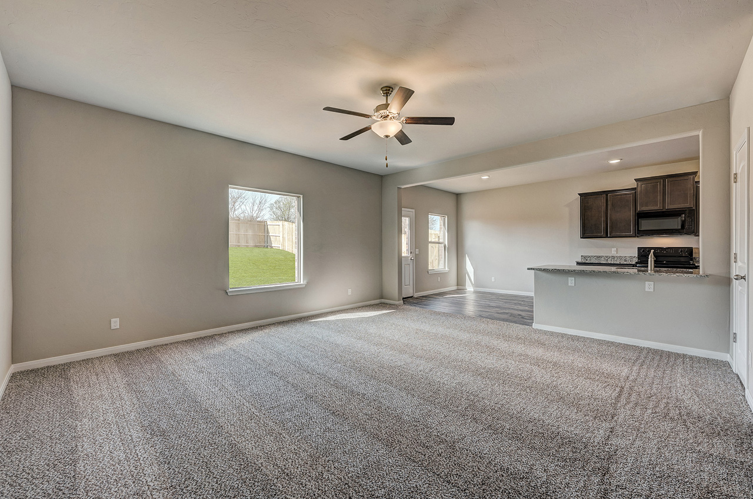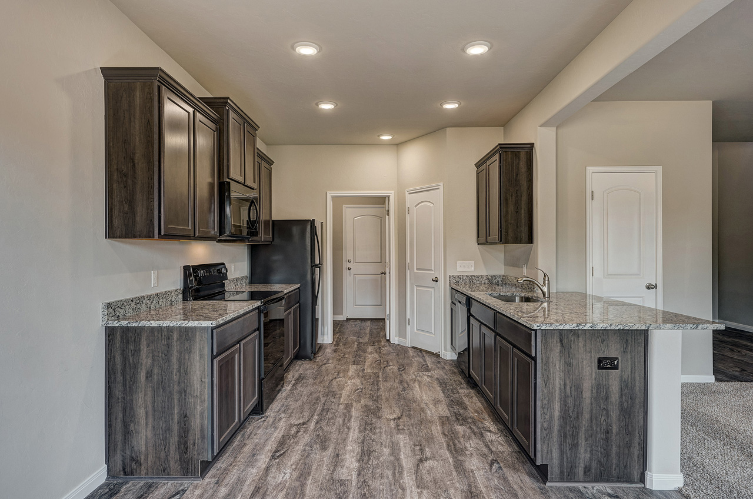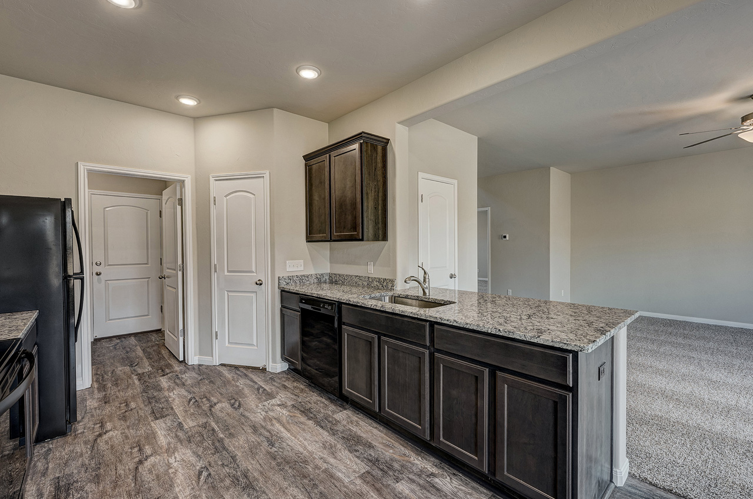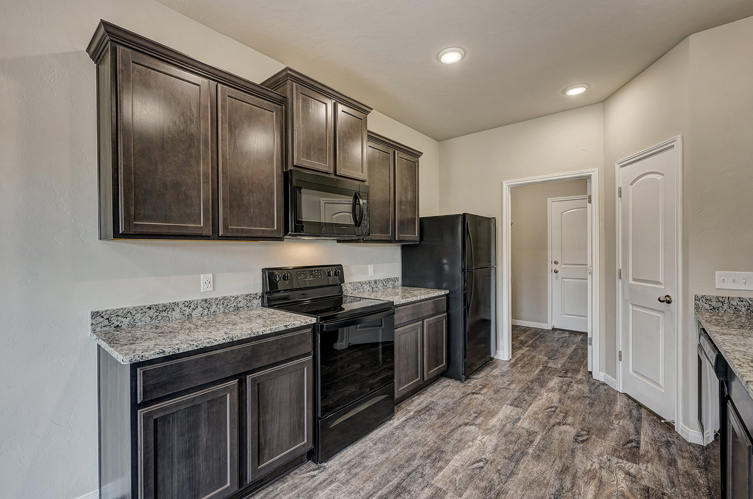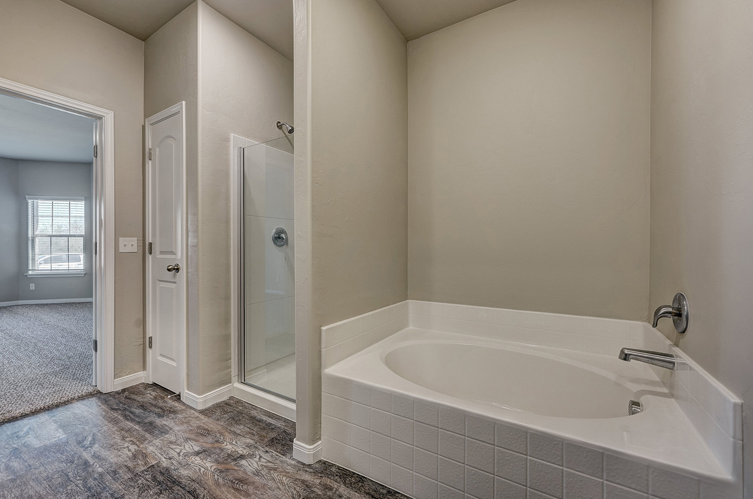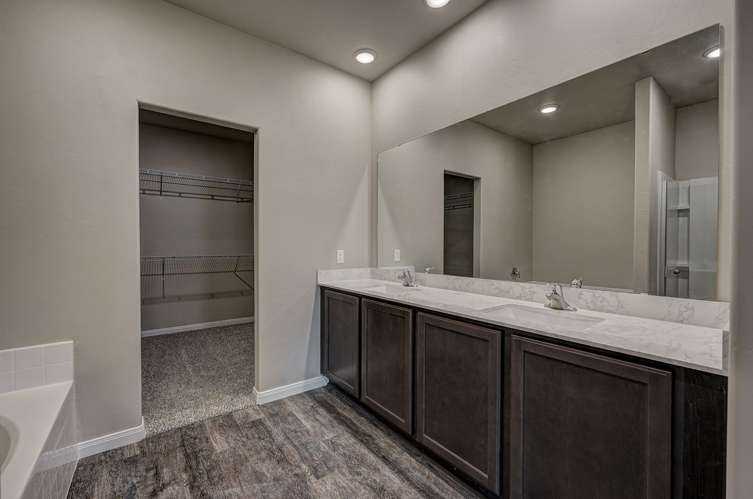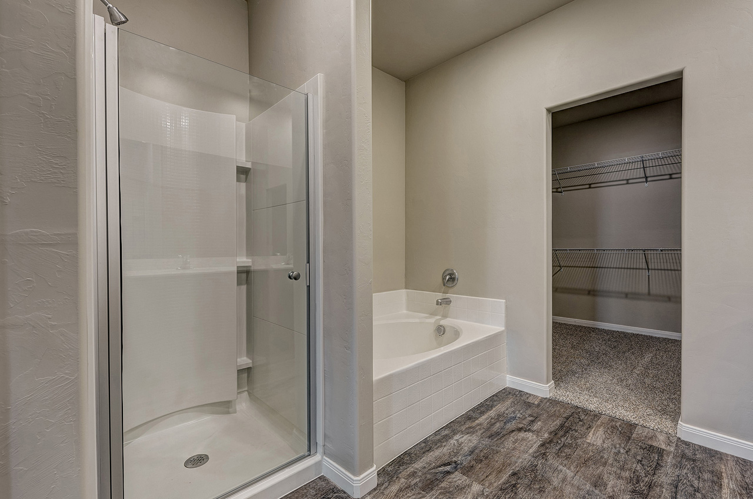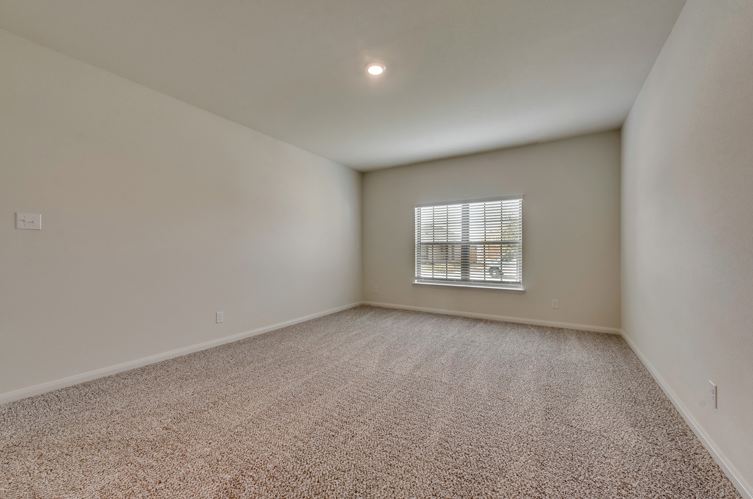The Cypress ❱ Call for Pricing
Schedule a tour of the Cypress floor plan today by calling (855) 928-8005.
Welcome to the Cypress plan at Crimson Lake Estates. Before you even enter, you’ll feel like you’re right at home because this home really stands out. Talk about curb appeal! The Cypress features gorgeous bay windows, a charming covered front porch and professional front yard landscaping.
Step inside to find energy-efficient appliances and stunning granite countertops in your gorgeous kitchen. If you get tired after your meal or watching a movie in your family room, you don’t need to worry about having to make your way upstairs, as the master suite is on the main floor! Secluded from the other three bedrooms, the stunning master suite has large bay windows to let the natural light pour into your spa-like master bath, complete with dual-sink vanity, a large soaker tub, separate shower and huge walk-in closet. Now, this is living!
| Floor Plan Details | |
|---|---|
| Bedrooms | 4 |
| Bathrooms | 2.5 |
| Stories | 2 |
| Garage | 2 Car |
| Square Footage | 2,035 sq ft |
| Additional Features | First Floor Master Suite, Extra Storage Space, Fully Fenced Back Yard |
*Prices and rates are subject to change without notice. See additional disclosures below.
