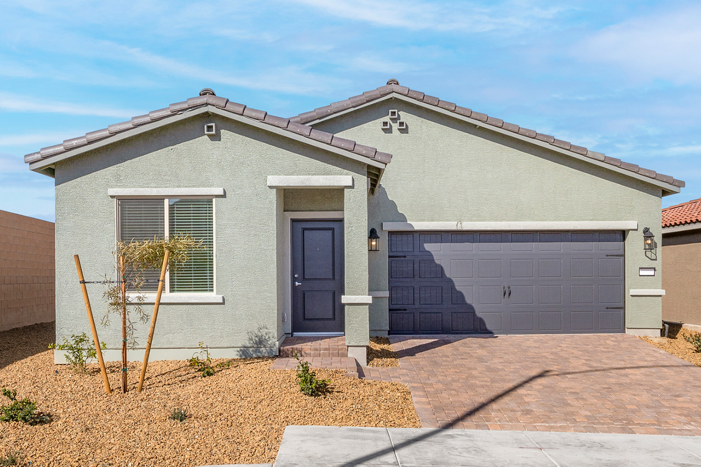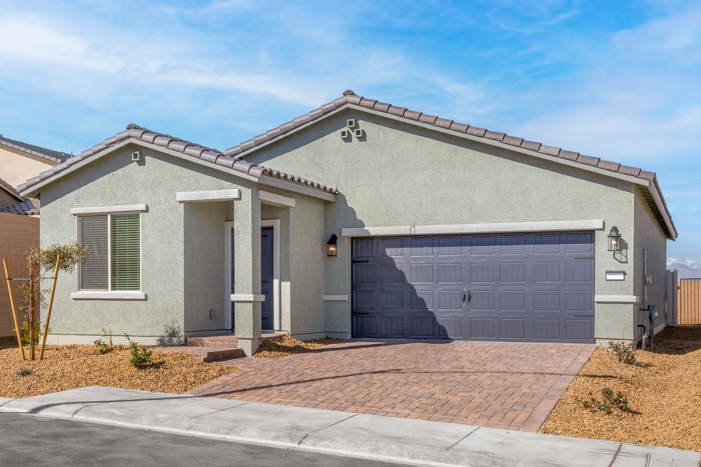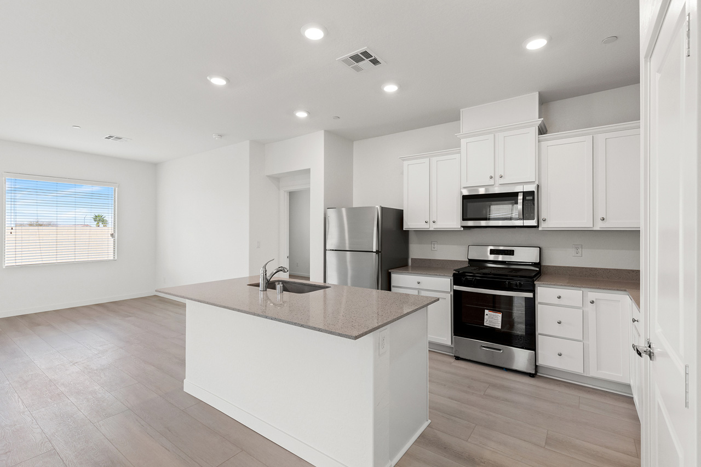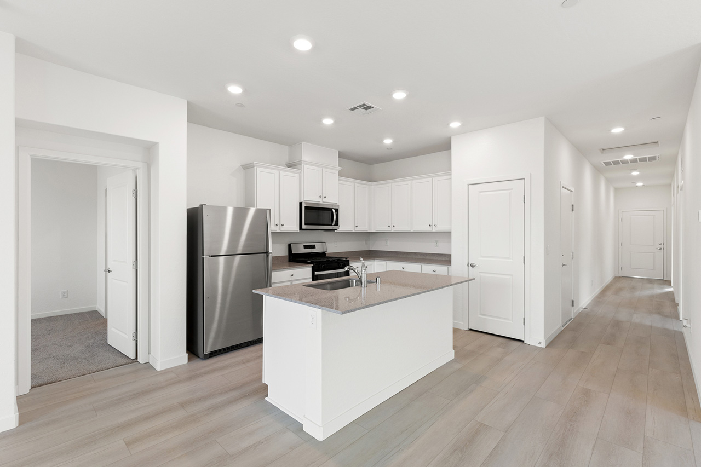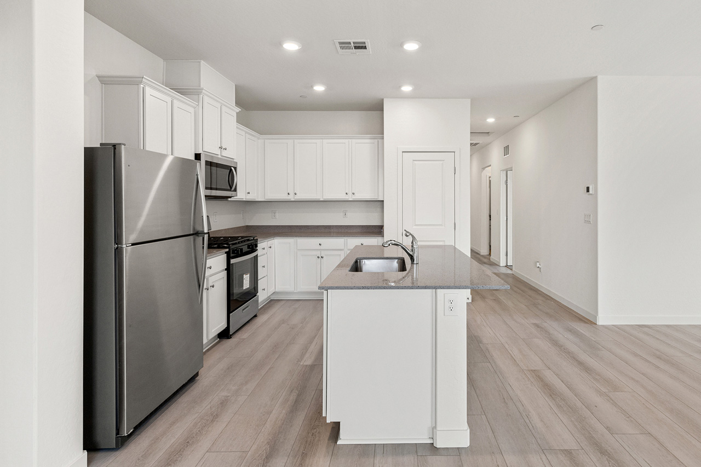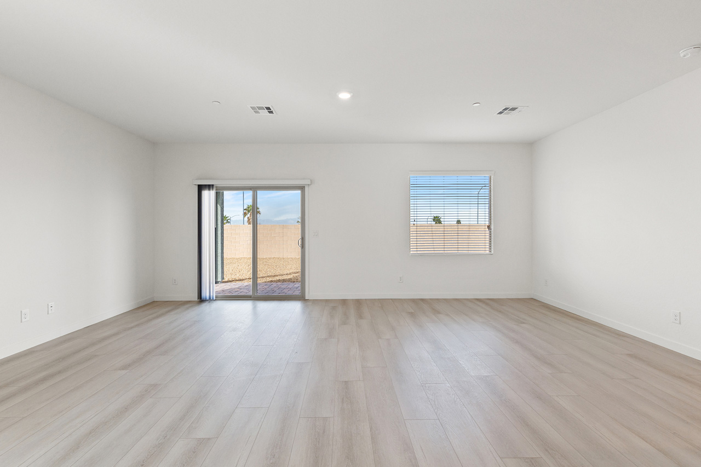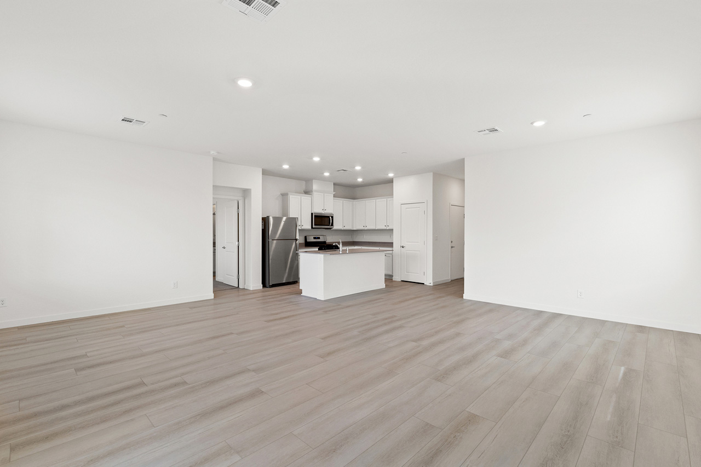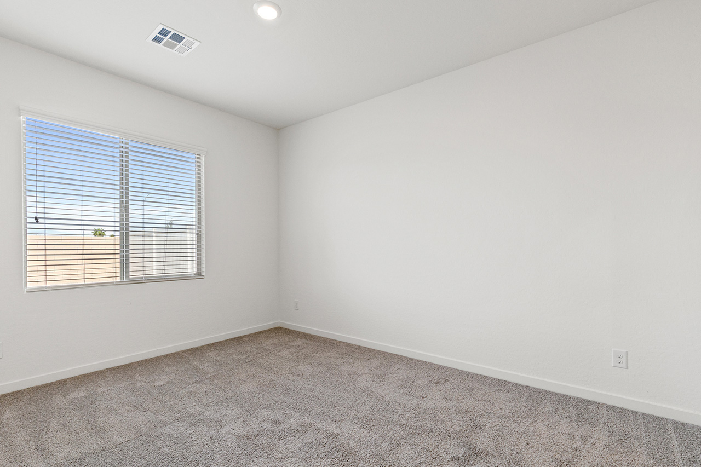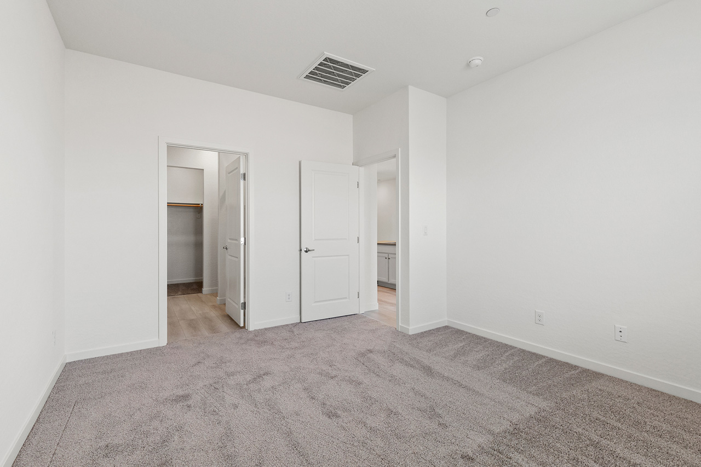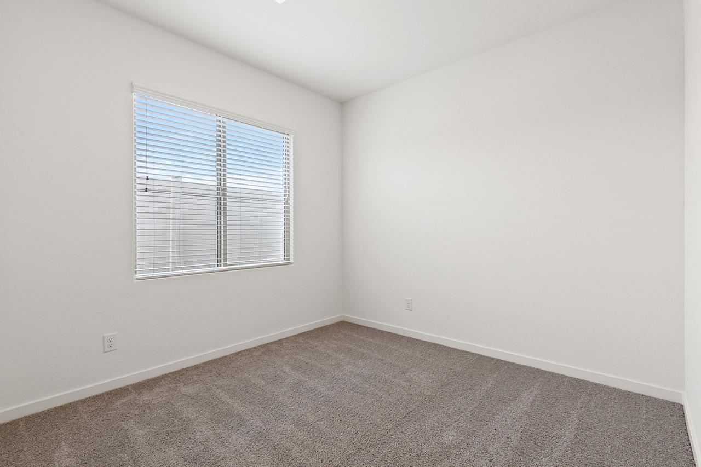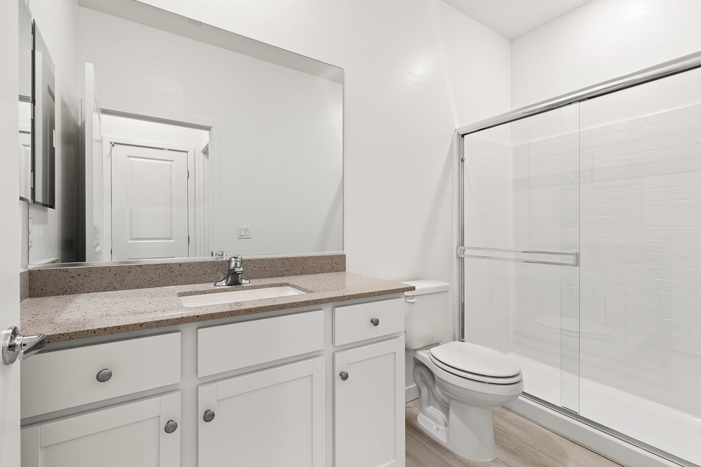The Dayton ❱ From $1,839/mo* ❱ $408,900
The Dayton is a thoughtfully designed one-story home that perfectly balances comfort, style, and functionality. Featuring three bedrooms and two bathrooms, this open-concept floor plan seamlessly connects the upgraded kitchen, spacious dining area, and welcoming living room—ideal for both everyday living and entertaining. The three bedrooms provide a blend of privacy and comfort, with the master suite serving as a true retreat.
The Dayton’s open-concept layout is designed for seamless living, with the upgraded kitchen flowing effortlessly into the dining and living areas. This thoughtful design enhances both functionality and comfort, making daily routines and special occasions equally enjoyable. The master bedroom, located right off of the main living space blends comfort and functionality. With plenty of natural light and space to entertain, this home creates a warm and welcoming atmosphere that’s perfect for hosting, or simple days at home.
In this floor plan, you will find features such as extra-wide doorways, walk-in showers, widened hallways, and low-maintenance desert landscaping. With washer and dryers included and blinds on all operable windows, effortless living and everyday ease have never been easier.
| Floor Plan Details | |
|---|---|
| Bedrooms | 3 |
| Bathrooms | 2 |
| Stories | 1 |
| Garage | 2 Car |
| Square Footage | 1427 sq ft |
| Additional Features | Chef-Inspired Kitchen, Expansive Master Retreat, Covered Patio, Open-Concept Layout |
† P & I. Price $408,900, 5.5% Fixed / 5.549% APR, 20% Down, CONV 30 Year OAC from third party lender. Other fees such as taxes, insurance and HOA are not included in the sample monthly payment amount. Prices and rates are subject to change without notice. Home pictured may not be available at the advertised price.

