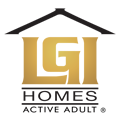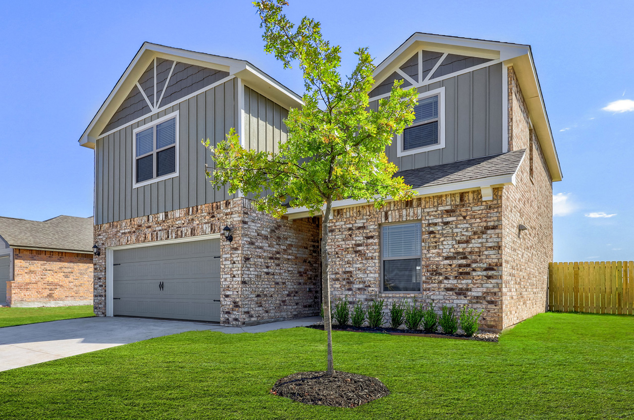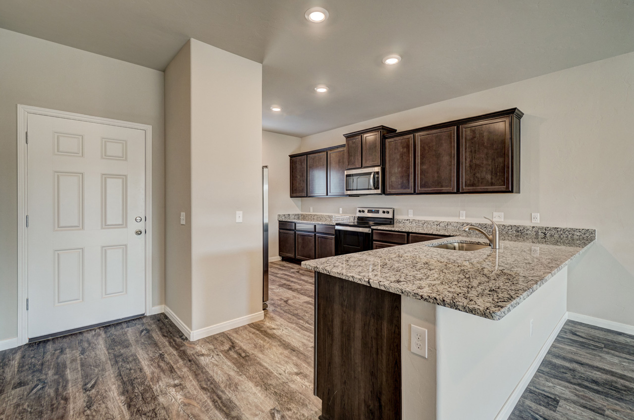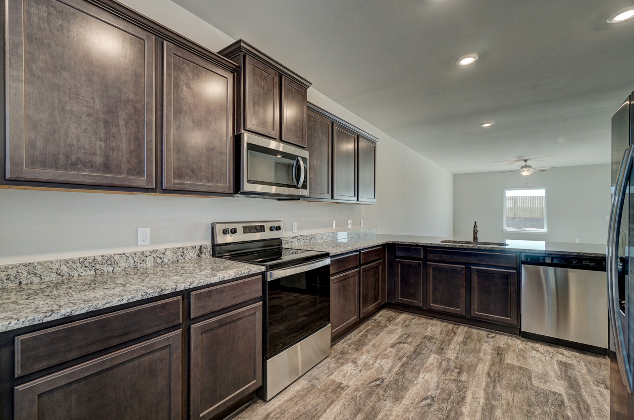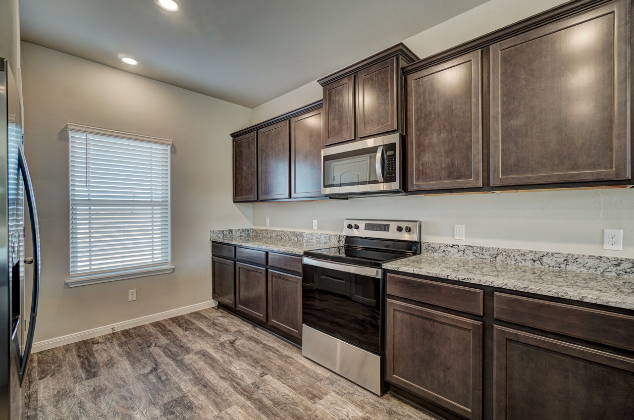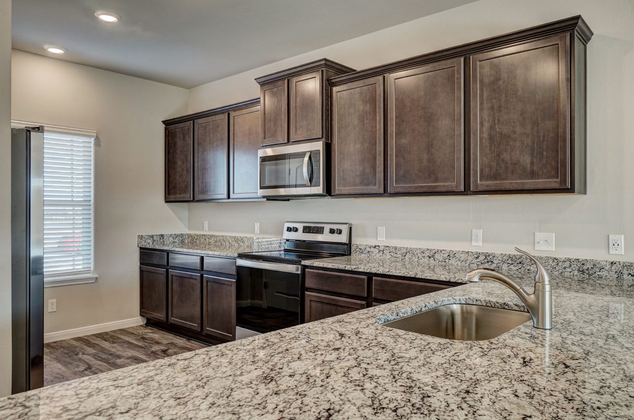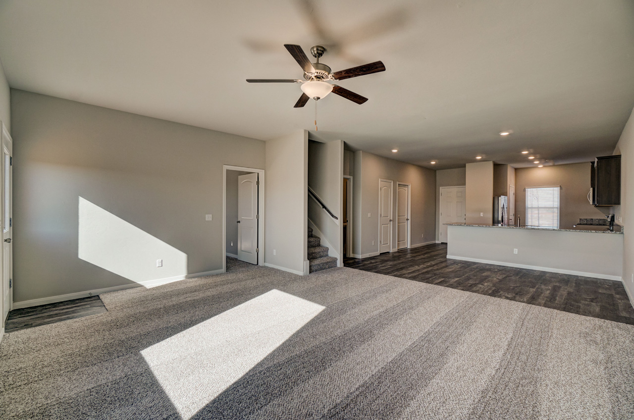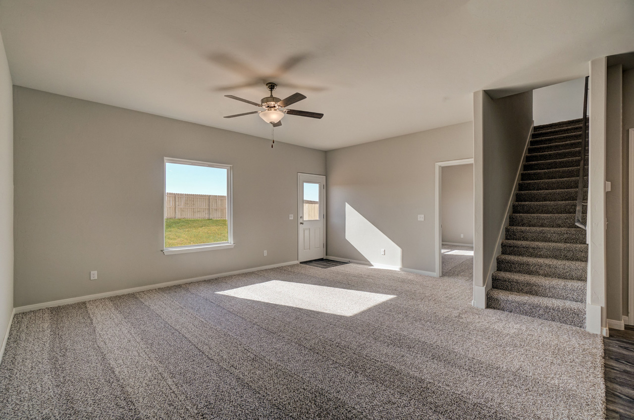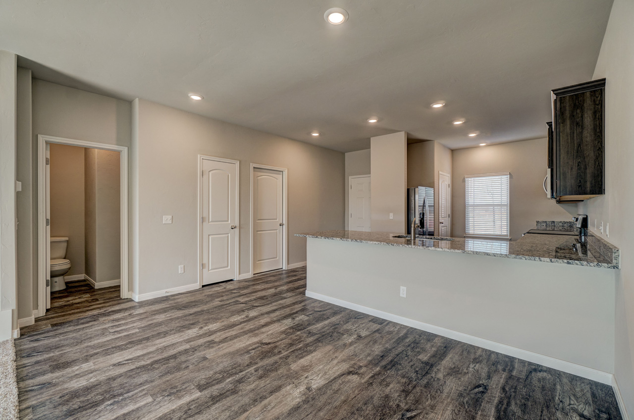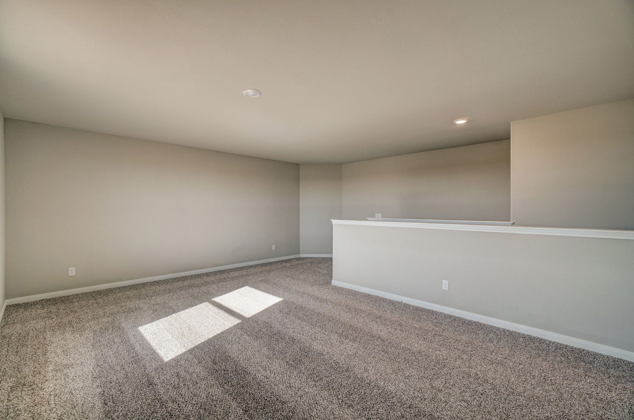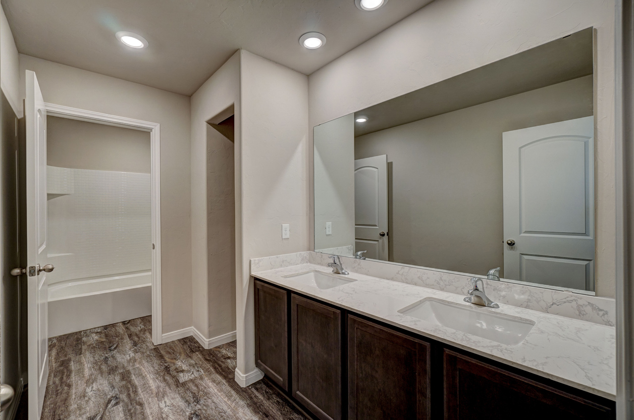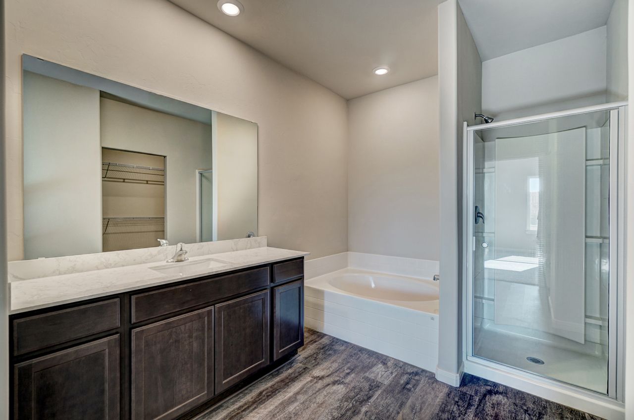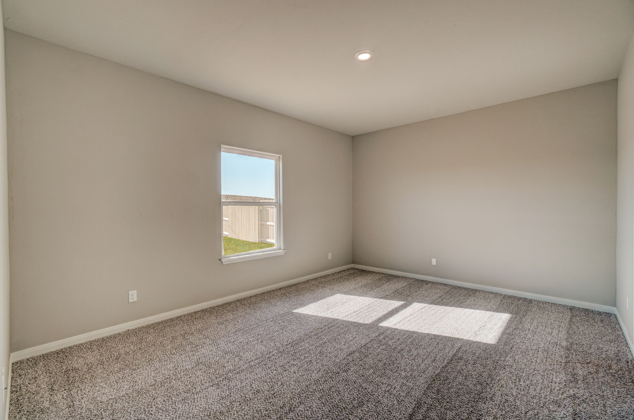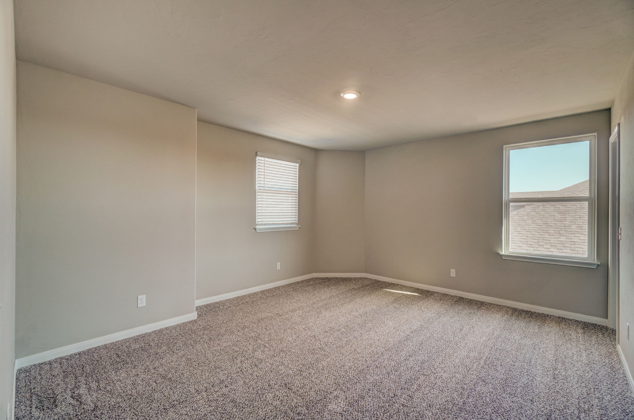The Driftwood ❱ Call for Pricing
Schedule a tour of the Driftwood floor plan today by calling (855) 928-8005.
The open layout of the Driftwood floor plan allows you to effortlessly float throughout your home. One of the most popular plans at Crimson Lake Estates, the Driftwood's functional layout brings you through the large living area, dining room and kitchen with ease. Natural light pours in from the fully fenced back yard, giving you the perfect space to entertain friends.
Stay close to the action and never have to retreat far to bed as your master suite is conveniently located on the main floor. Each of the five bedrooms features a walk-in closet offering maximum amounts of storage space! There’s even a game room upstairs that can be used as an additional bedroom, home office, theater, craft room or more. The choice is yours!
| Floor Plan Details | |
|---|---|
| Bedrooms | 5 |
| Bathrooms | 2.5 |
| Stories | 2 |
| Garage | 2 Car |
| Square Footage | 2,700 sq ft |
| Additional Features | Open Layout, Game Room, Extra Storage Space, Fully Fenced Back Yard |
*Prices and rates are subject to change without notice. See additional disclosures below.
