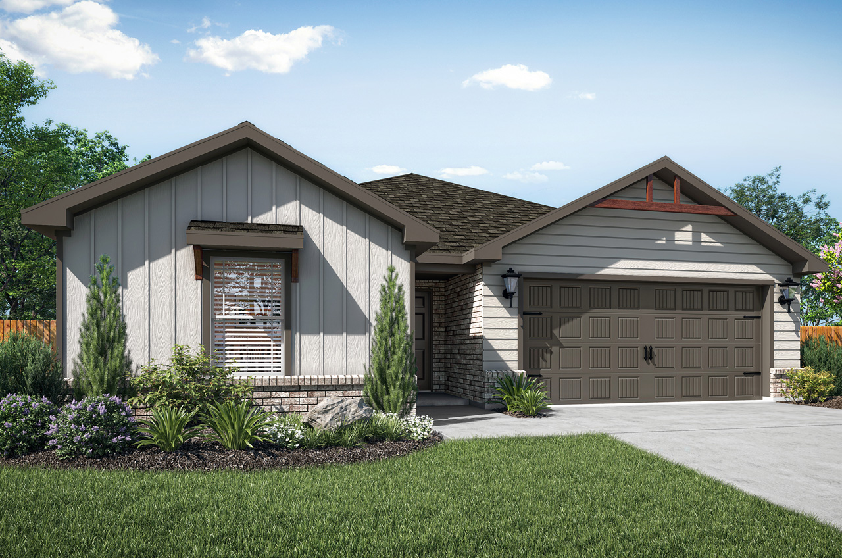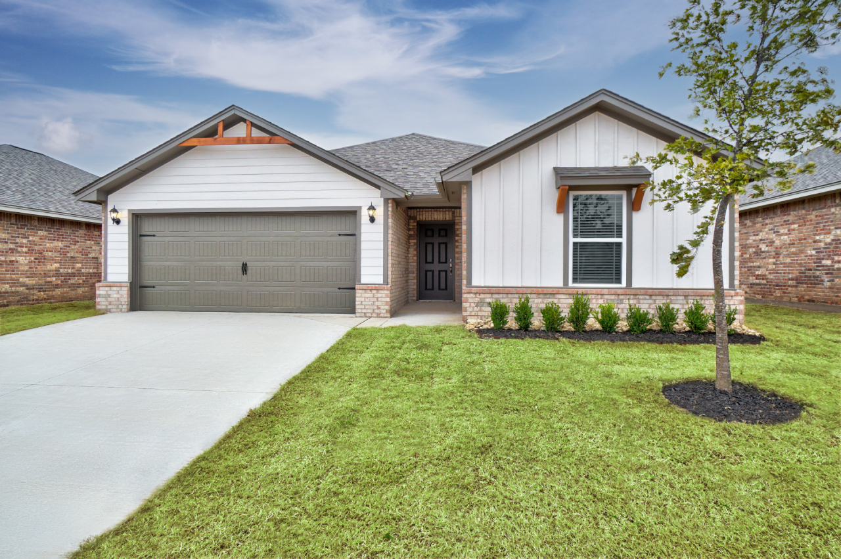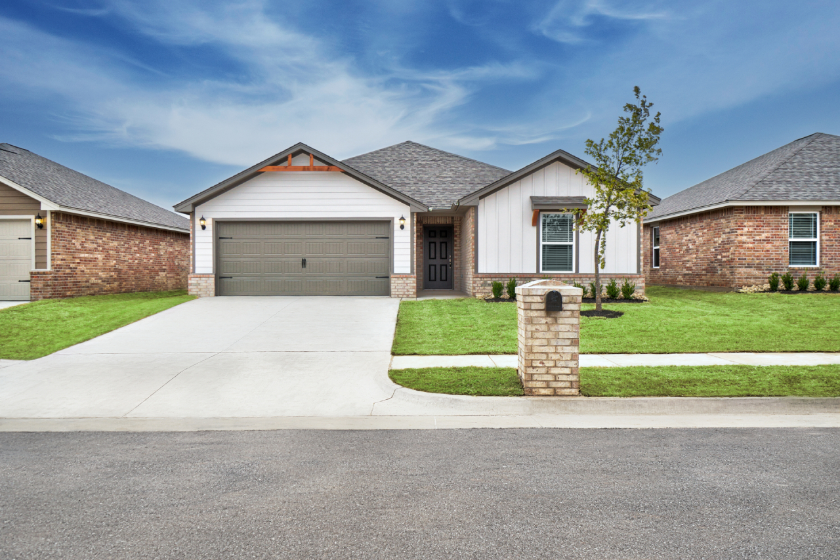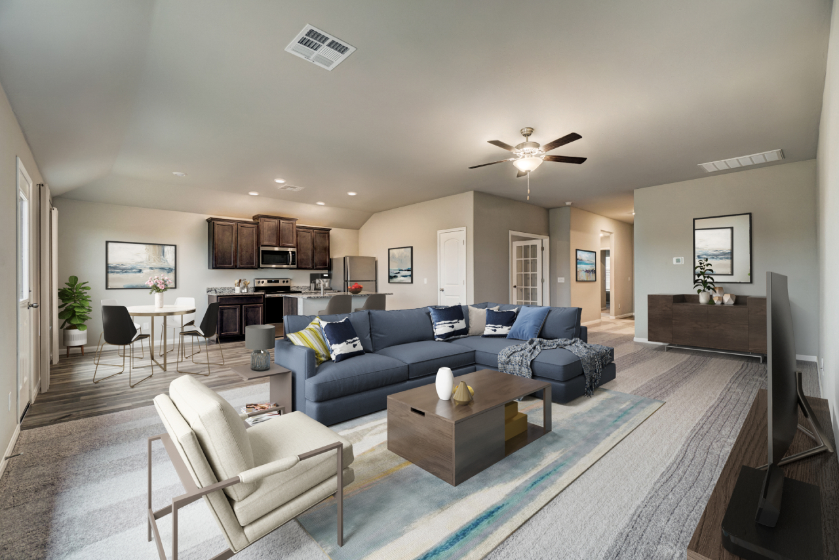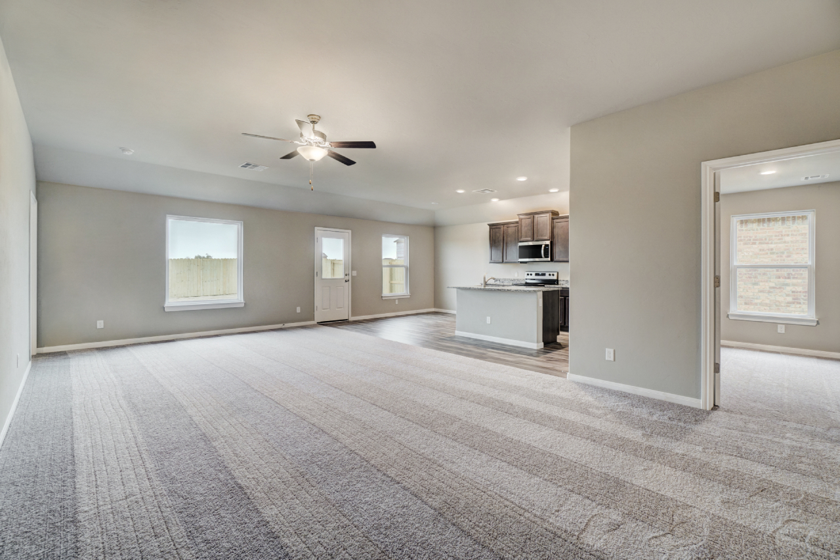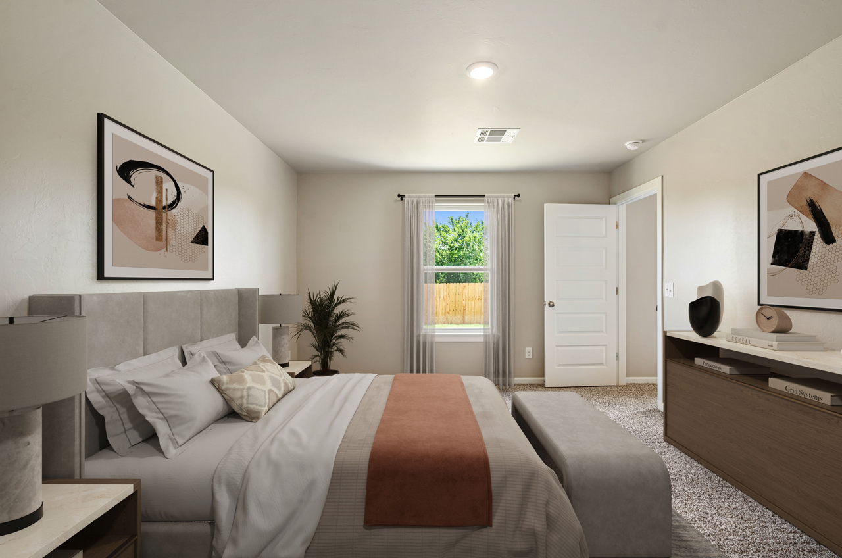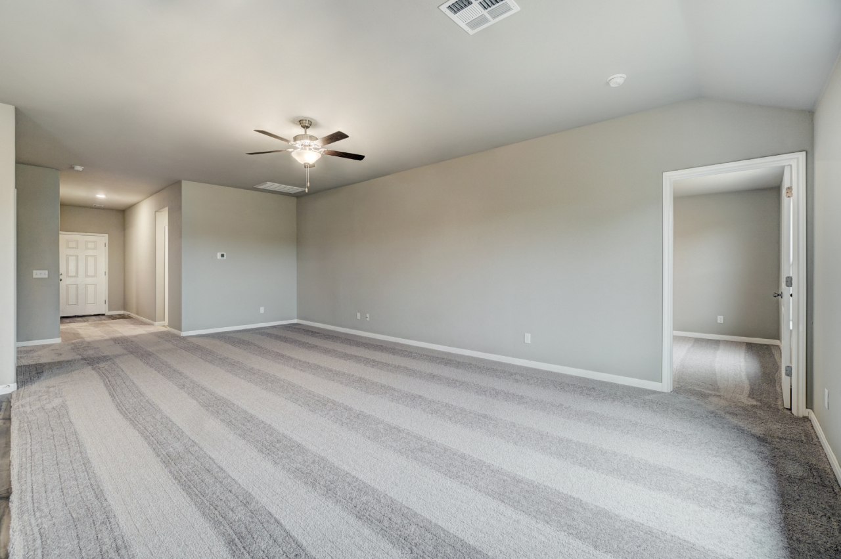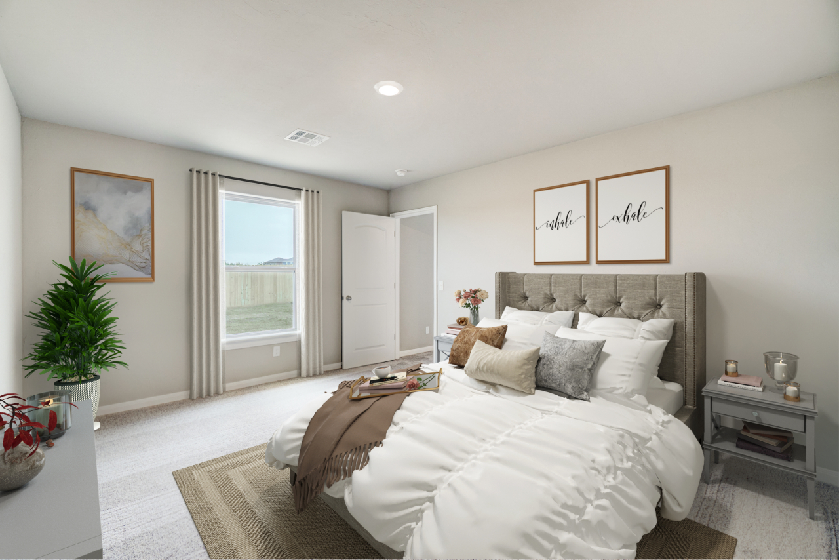The Durant ❱ From $1,269/mo* ❱ $277,900
Schedule a tour of the Durant floor plan today by calling (855) 928-8005.
The Durant floor plan is for sale in the beautiful community of Crimson Lake Estates! Located near Lake El Reno, this stunning three-bedroom home offers an incredible open layout, the added space of a study and a dreamy master suite!
In the heart of the Durant plan, you will find a large, open family room perfect for entertaining friends and family. The family room is highlighted by soaring ceilings, great natural light and a ceiling fan. Centrally located, you can easily access the kitchen, master suite, study or foyer from the family room.
| Floor Plan Details | |
|---|---|
| Bedrooms | 3 |
| Bathrooms | 2 |
| Stories | 1 |
| Garage | 2 Car |
| Square Footage | 1,692 sq ft |
| Additional Features | Open Layout, Study, Covered Front Porch, Grand Foyer |
† P & I. Price $277,900, 5.5% Fixed / 5.578% APR, 20% Down, CONV 30 Year OAC from third party lender. Other fees such as taxes, insurance and HOA are not included in the sample monthly payment amount. Prices and rates are subject to change without notice. Home pictured may not be available at the advertised price.

