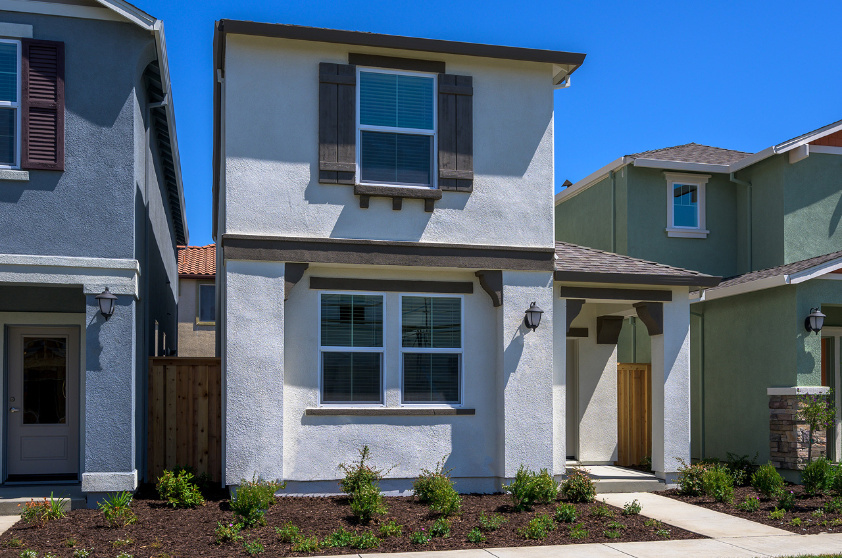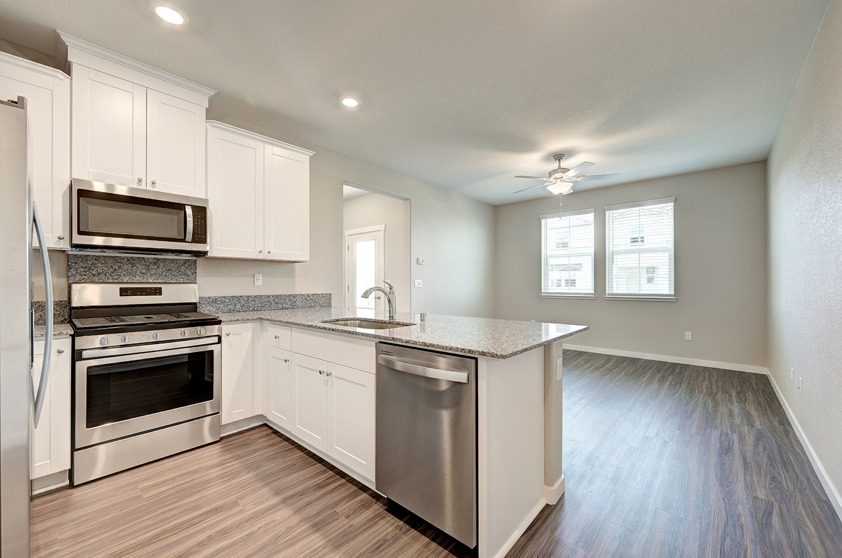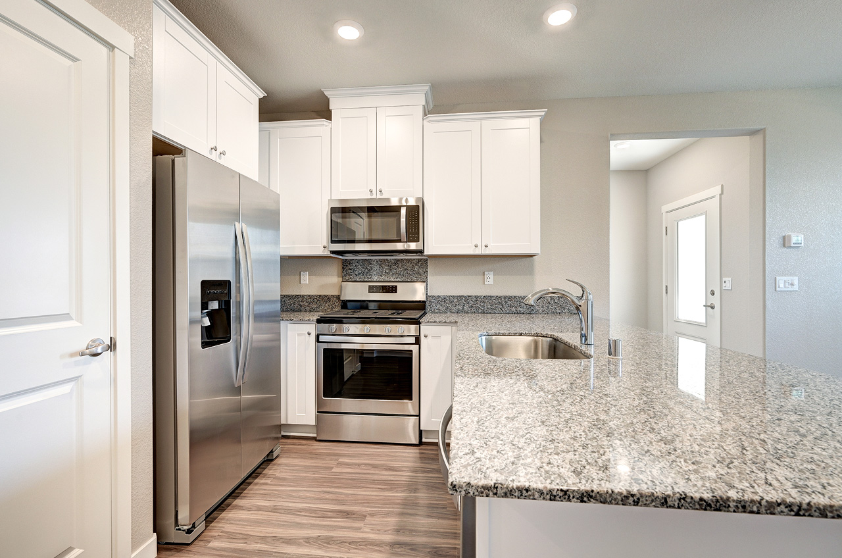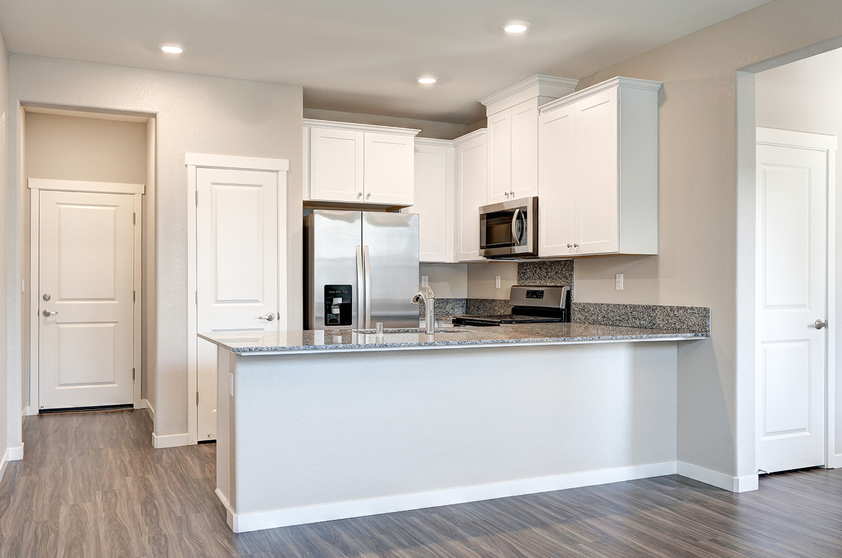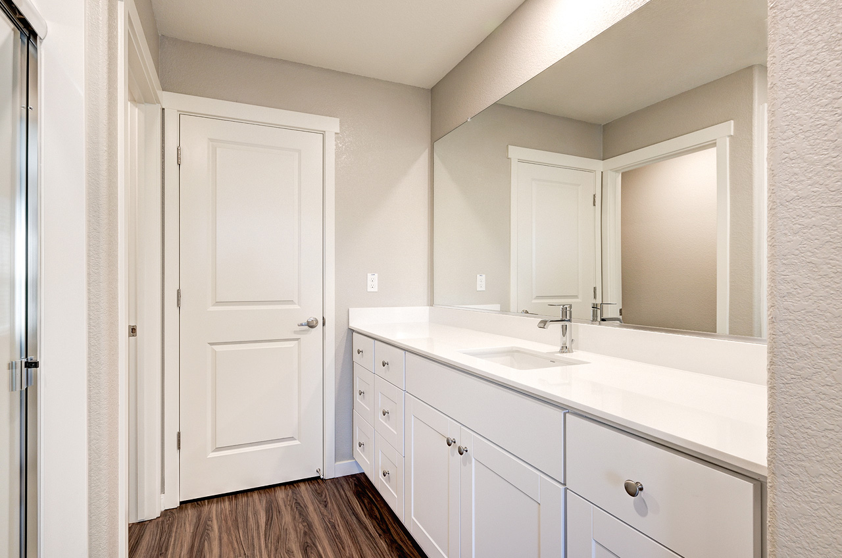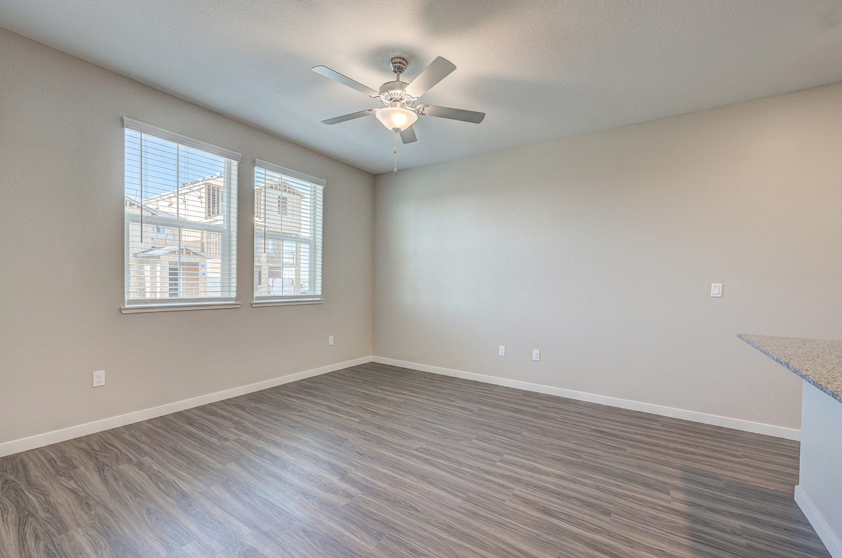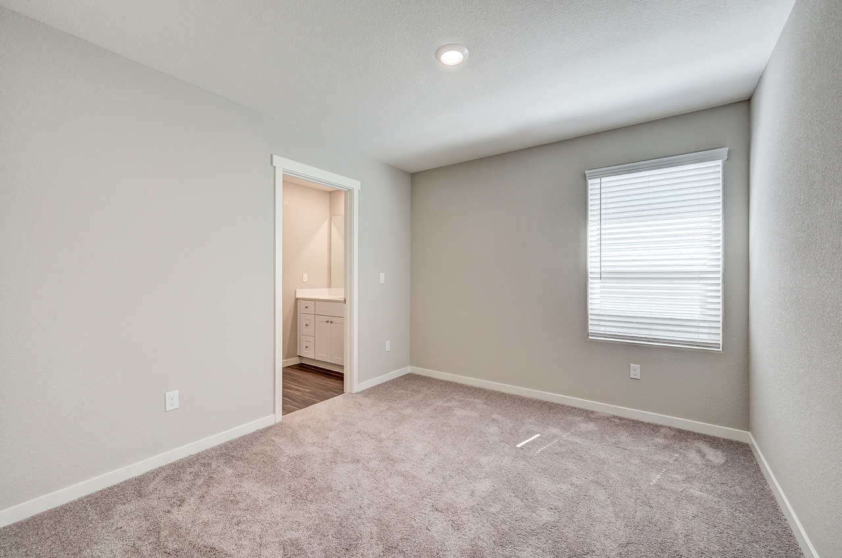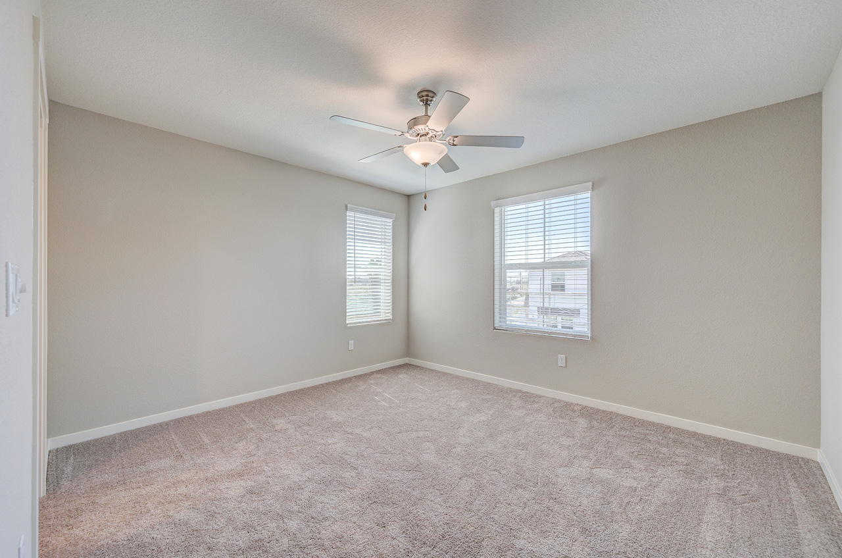The Empire ❱ Call for Pricing
Schedule a personalized tour of the Empire floor plan today by calling (866) 890-8024.
The beautiful two-story Empire floor plan is now available in the desirable neighborhood of Port Towne at Bridgeway Lakes. The highlight of this home is the chef-ready kitchen, which comes with a full suite of stainless steel appliances, including the refrigerator and shiny, wraparound granite countertops. Store all of your kitchenware in the gorgeous, oversized, white cabinetry. You can prepare your favorite meals and entertain guests from the first day you move in!
Talk about privacy! The roomy master retreat is nicely tucked away from the other two bedrooms in the Empire plan, giving you maximum quiet with lofty ceilings, luminous natural light from the lengthy windows and views of the HOA-maintained front yard. You’ll also enjoy the gorgeous vanity in the private master bath with an oversized shower and walk-in closet.
| Floor Plan Details | |
|---|---|
| Bedrooms | 3 |
| Bathrooms | 2.5 |
| Stories | 2 |
| Garage | 2 Car |
| Square Footage | 1,339 sq ft |
| Additional Features | Covered Front Porch, Mudroom, Alley-Load Garage, HOA-Maintained Yard |
*Prices and rates are subject to change without notice. See additional disclosures below.

