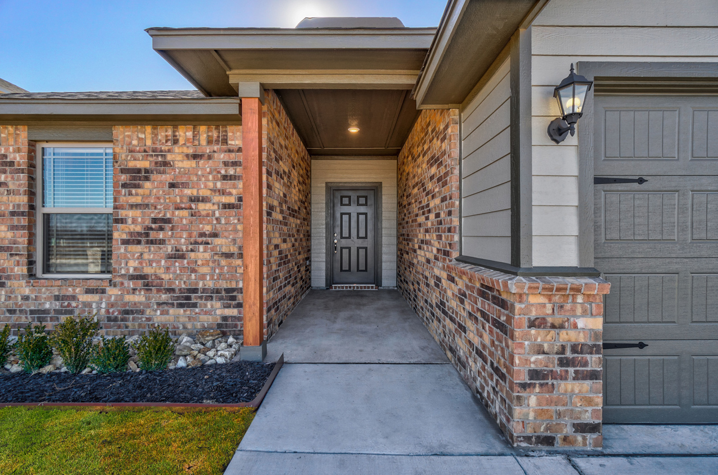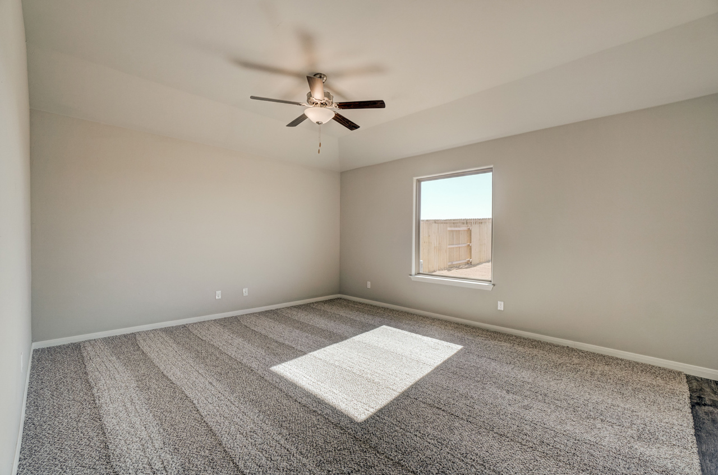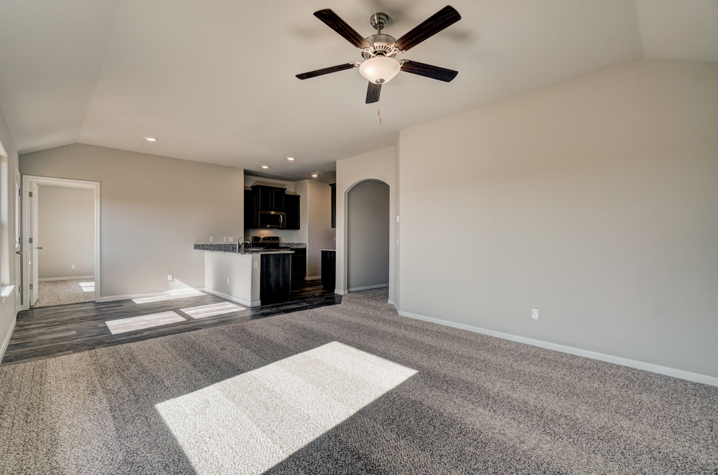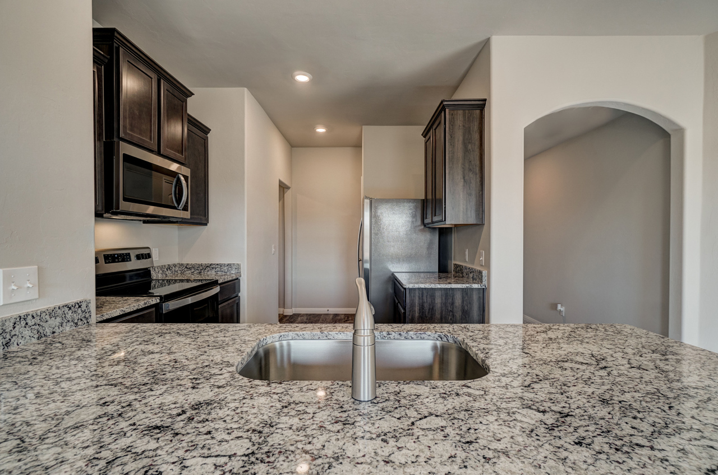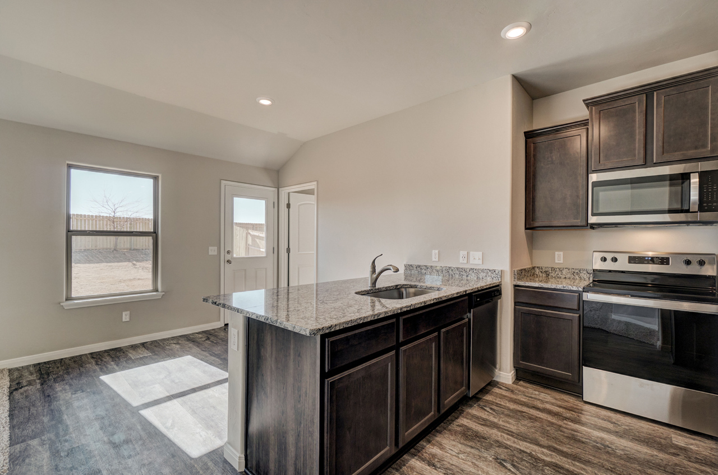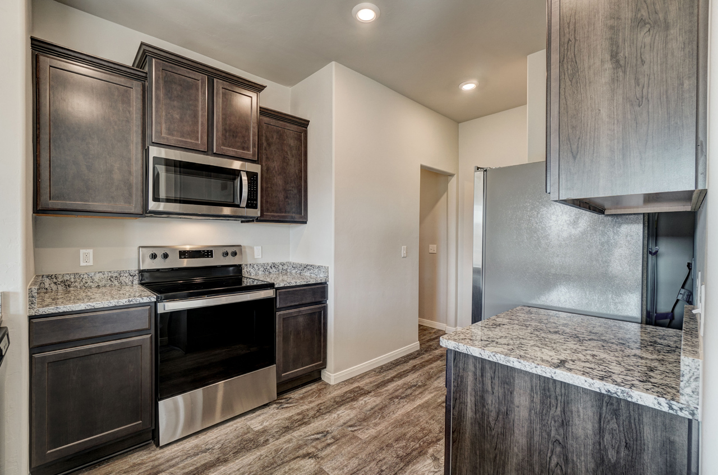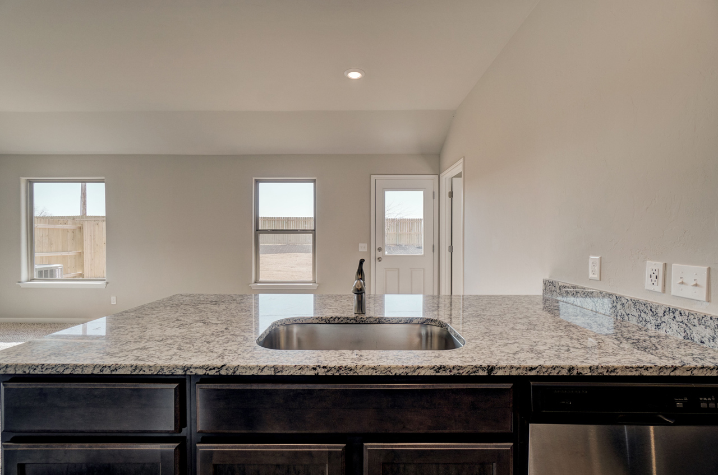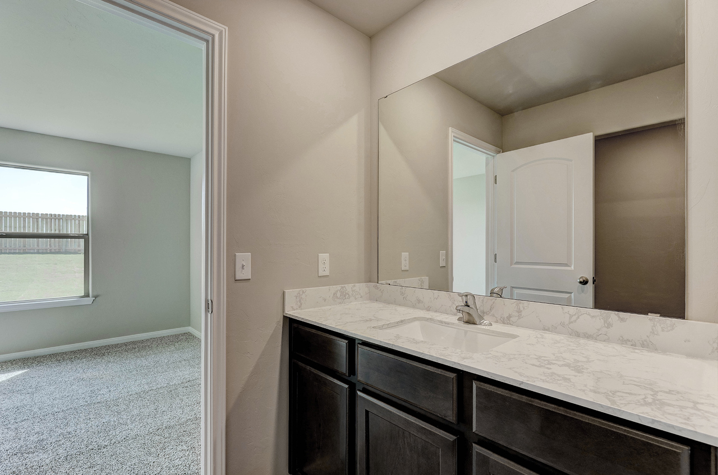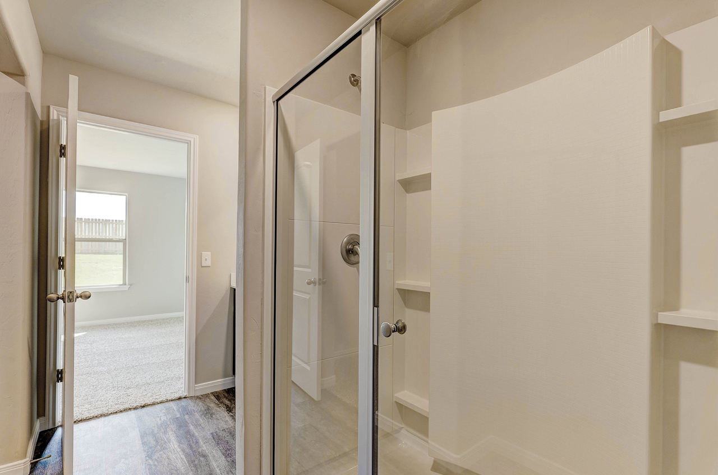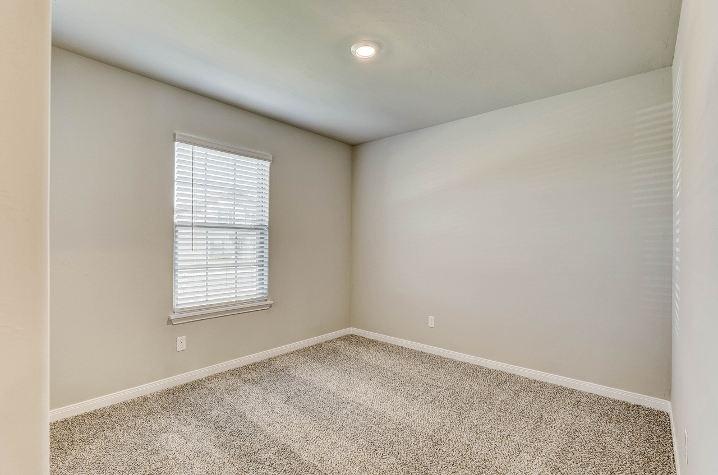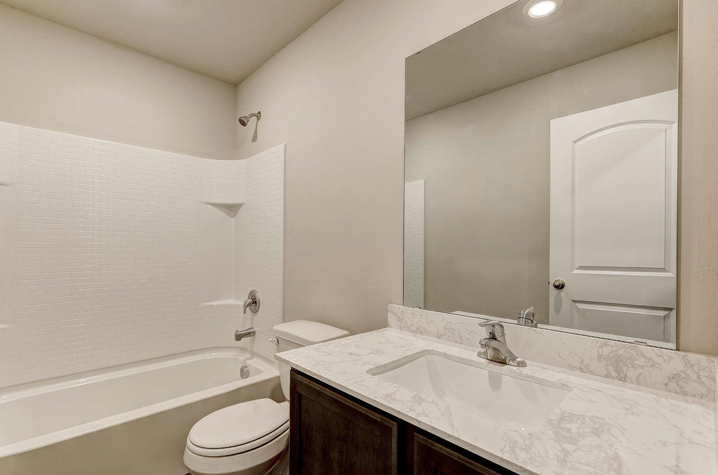The Jaxton ❱ Call for Pricing
Schedule a tour of the Jaxton floor plan today by calling (855) 928-8005.
The Jaxton floor plan is now available in the beautiful community of Crimson Lake Estates! This three-bedroom home packs in an incredible amount of upgrades, character and charm all on one story.
The spacious, open layout of the Jaxton floor plan is perfect for entertaining your friends and neighbors. Enjoy hosting game nights, movie nights and celebrations in the main area of this home. With a convenient open-concept layout, you'll never miss a moment of fun.
| Floor Plan Details | |
|---|---|
| Bedrooms | 3 |
| Bathrooms | 2 |
| Stories | 1 |
| Garage | 2 Car |
| Square Footage | 1,265 sq ft |
| Additional Features | Open Layout, Grand Foyer, Covered Front Porch, Fully Fenced Back Yard |
*Prices and rates are subject to change without notice. See additional disclosures below.

