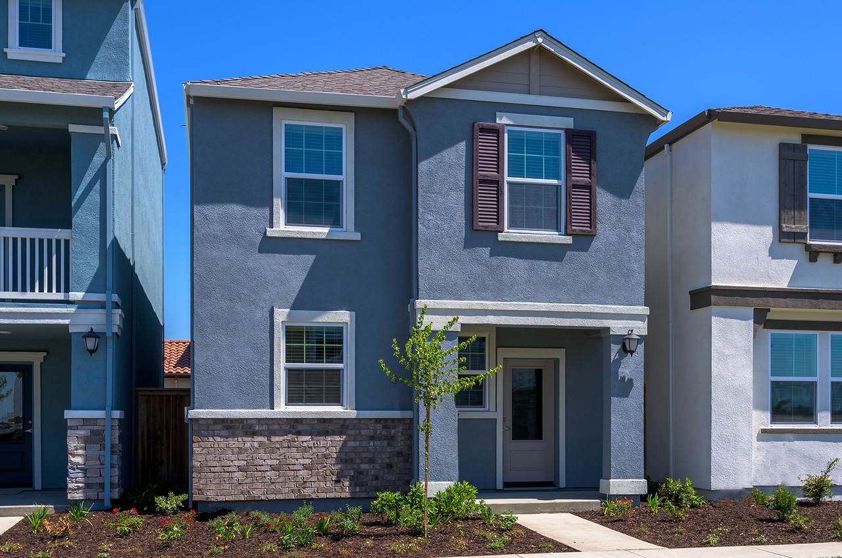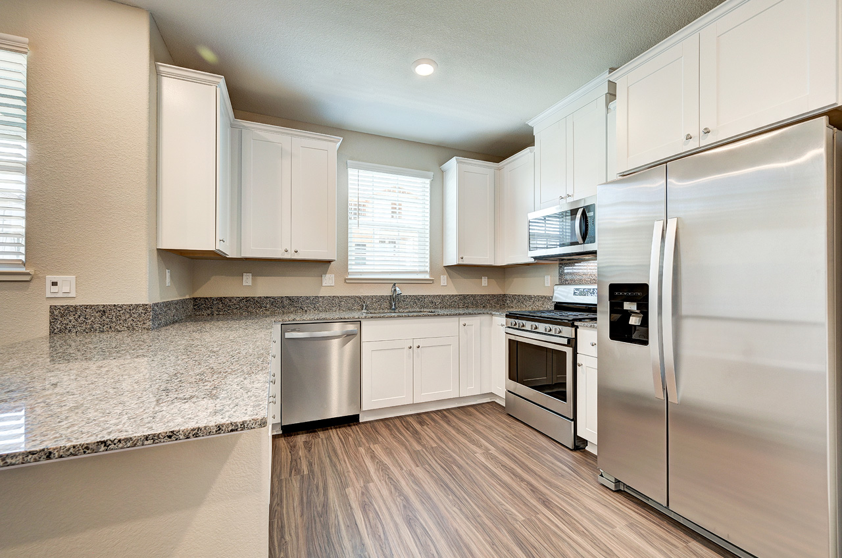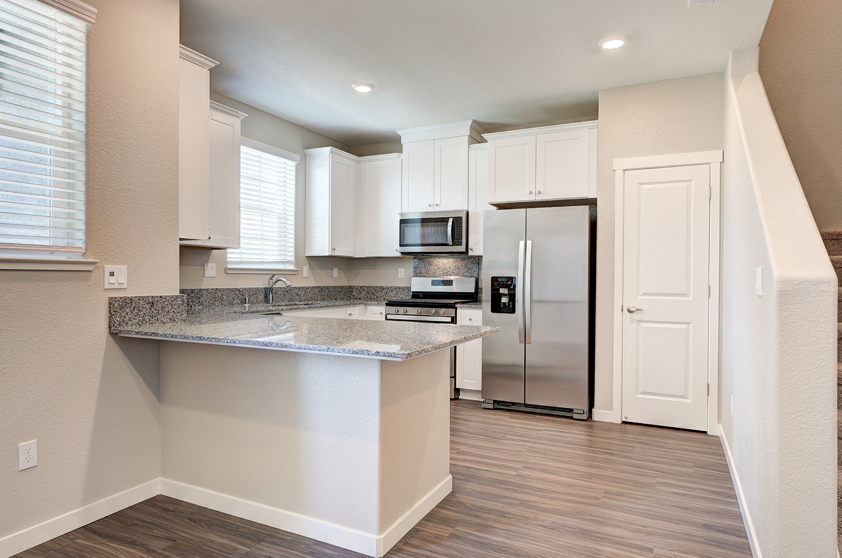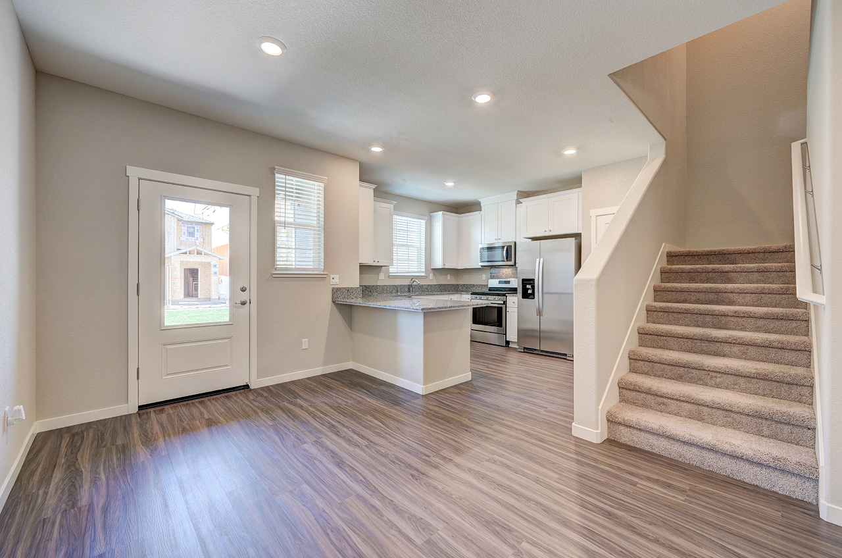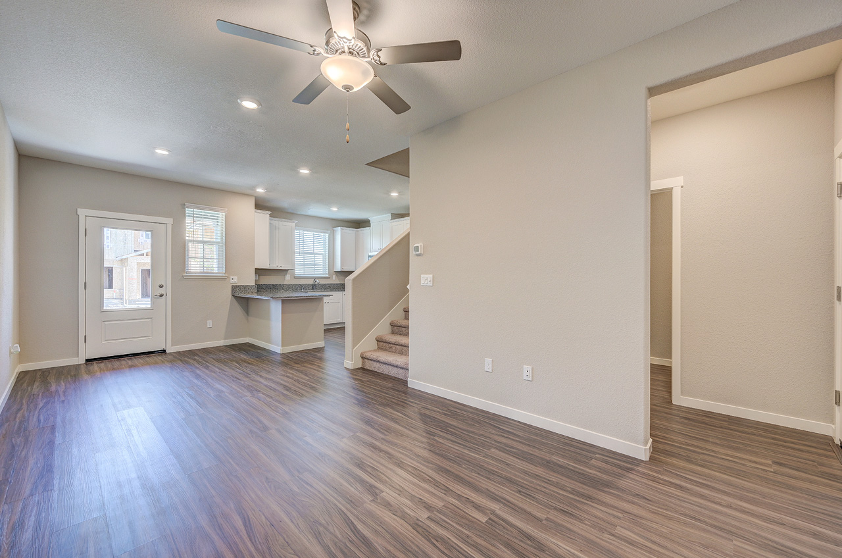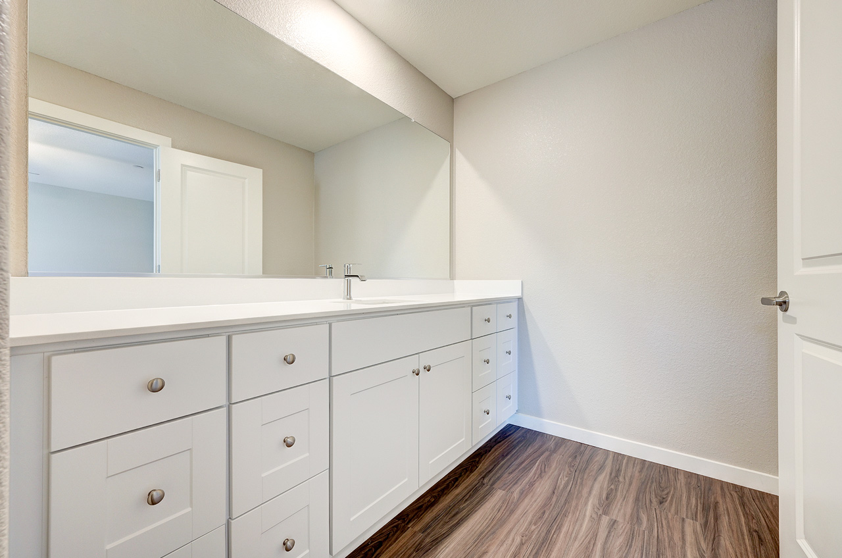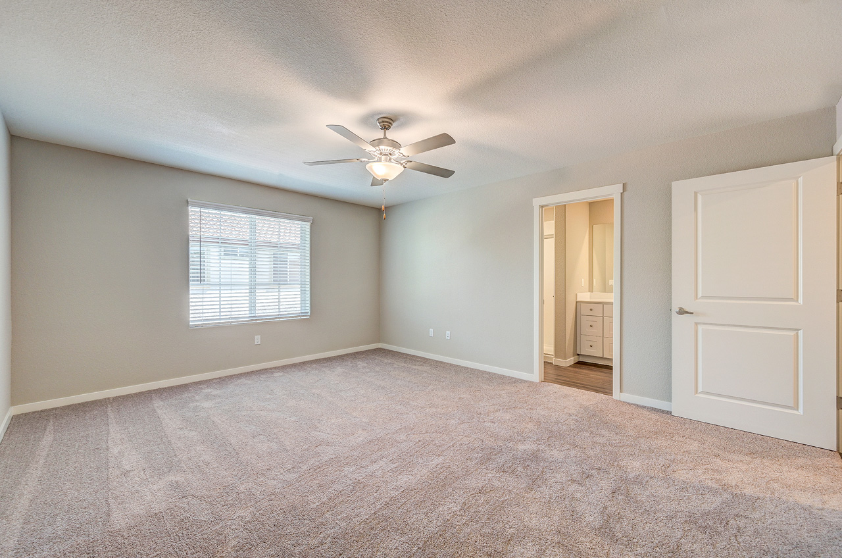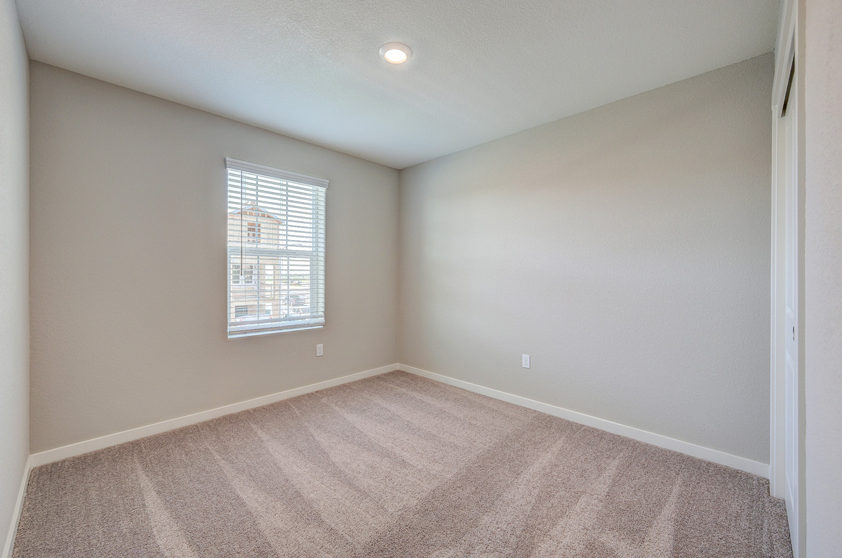The Kennedy ❱ Call for Pricing
Schedule a tour of the Kennedy floor plan in West Sacramento today by calling (866) 890-8024.
Who says you can’t have it all? With a spacious kitchen, copious amounts of storage and wide open spaces, you can in the Kennedy floor plan at Port Towne at Bridgeway Lakes.
If you’re looking for an open layout with a chef-inspired kitchen to prepare your favorite meals and entertain guests, then look no further. The granite countertops offer plenty of space for food prep and serving and the energy-efficient, stainless steel appliances plus white wood cabinetry and recessed lighting give your kitchen a modern, elegant look that is also high-functioning.
The Kennedy features massive storage spaces, from large bedroom closets and a walk-in closet in the master suite, to a spacious laundry room and under-stair storage. You can finally keep all of your stuff out of sight and safely put away until you need it.
| Floor Plan Details | |
|---|---|
| Bedrooms | 3 |
| Bathrooms | 2.5 |
| Stories | 2 |
| Garage | 2 Car |
| Square Footage | 1,513 sq ft |
| Additional Features | Covered Front Porch, Mudroom, Alley-Load Garage, HOA-Maintained Yard |
*Prices and rates are subject to change without notice. See additional disclosures below.

