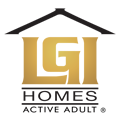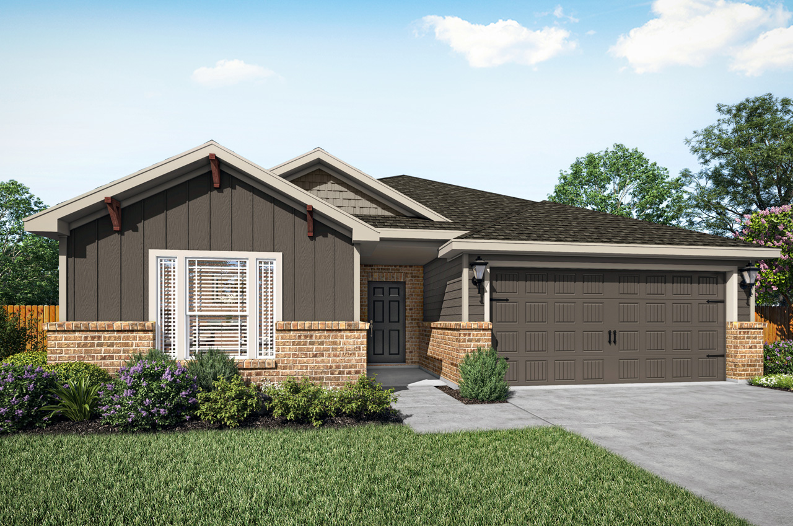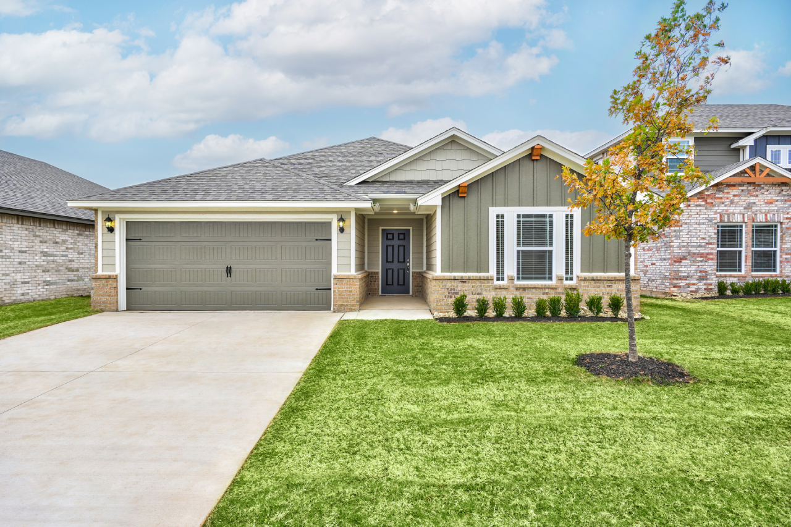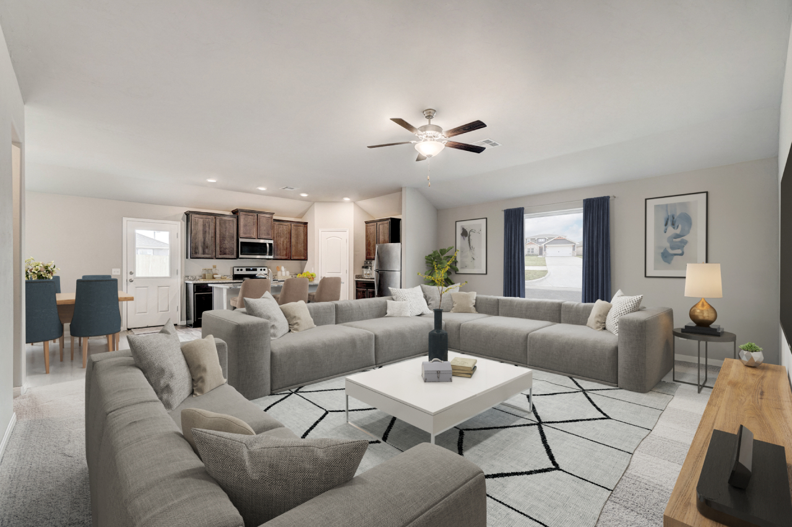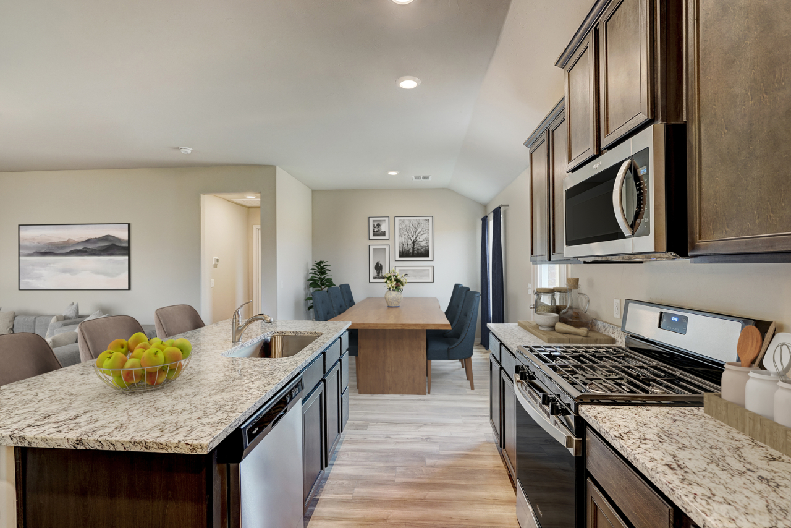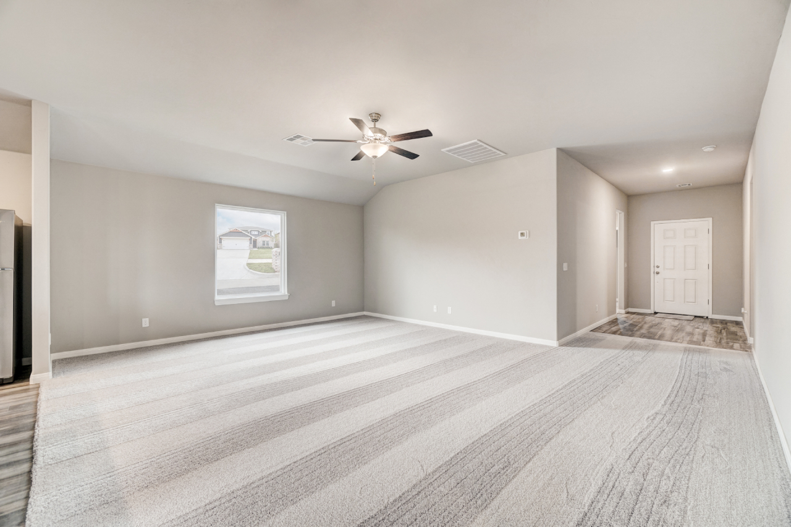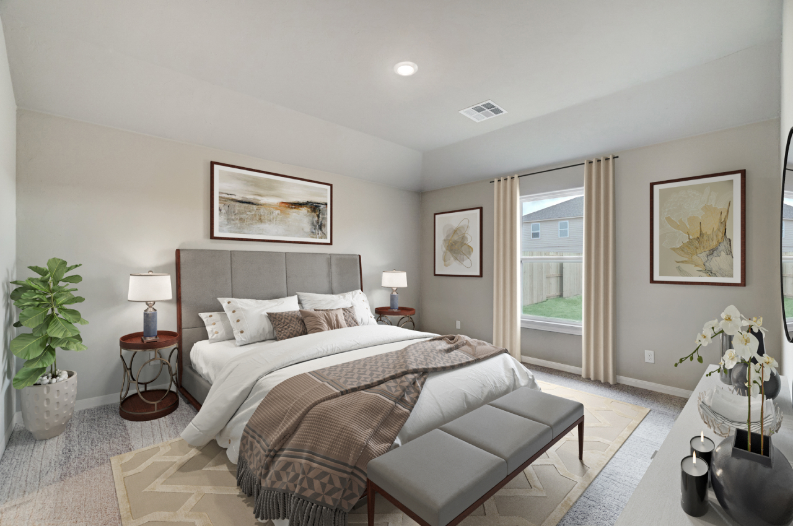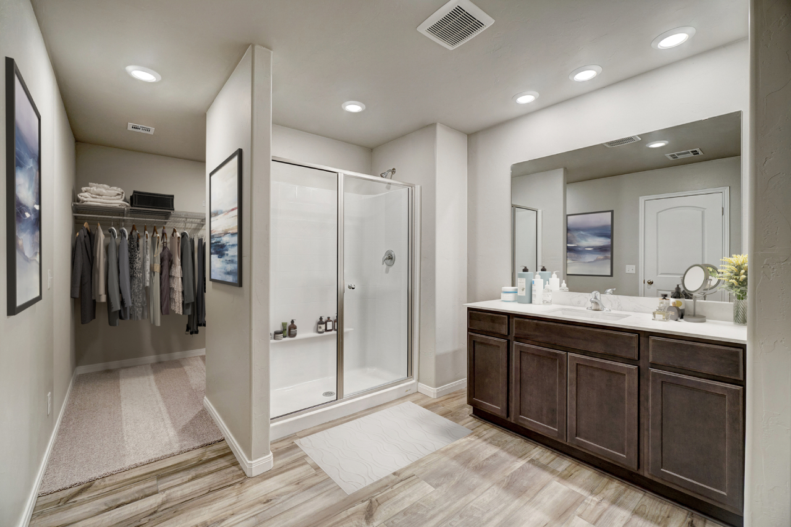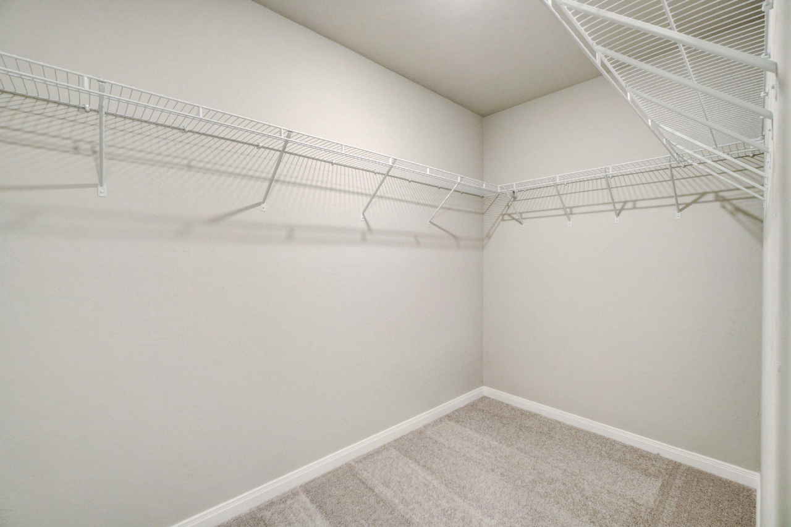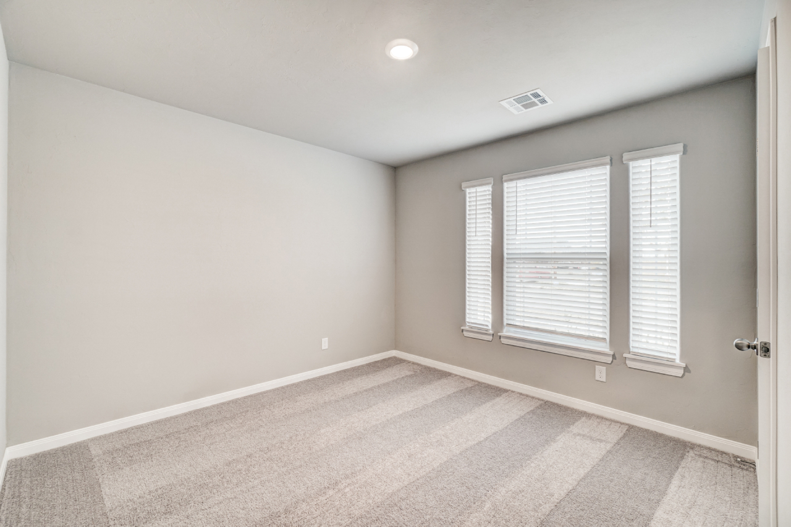The Keystone ❱ From $1,299/mo* ❱ $284,900
Schedule a tour of the Keystone floor plan today by calling (855) 928-8005.
The Keystone floor plan is a remarkable four-bedroom home for sale at Crimson Lake Estates! This impressive single-story home offers a host of included upgrades and plenty of space for your family.
It’s love at first sight with the Keystone plan at Crimson Lake Estates! This gorgeous home is brimming with curb appeal and overflowing with charm. Enjoy the sought-after look of siding and brick, paired with professional front-yard landscaping; no green thumb required!
| Floor Plan Details | |
|---|---|
| Bedrooms | 4 |
| Bathrooms | 2 |
| Stories | 1 |
| Garage | 2 Car |
| Square Footage | 1,802 sq ft |
| Additional Features | Open Layout, Chef-Ready Kitchen, Spacious Bedrooms, Covered Porch |
† P & I. Price $284,900, 5.5% Fixed / 5.578% APR, 20% Down, CONV 30 Year OAC from third party lender. Other fees such as taxes, insurance and HOA are not included in the sample monthly payment amount. Prices and rates are subject to change without notice. Home pictured may not be available at the advertised price.
