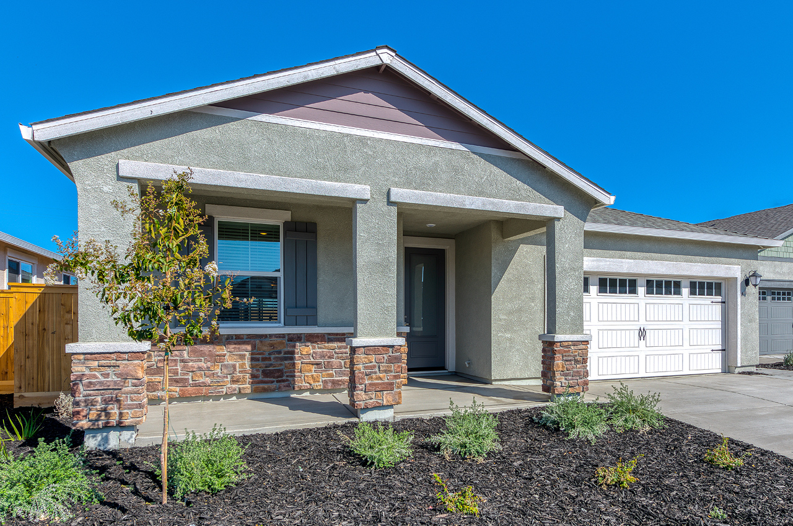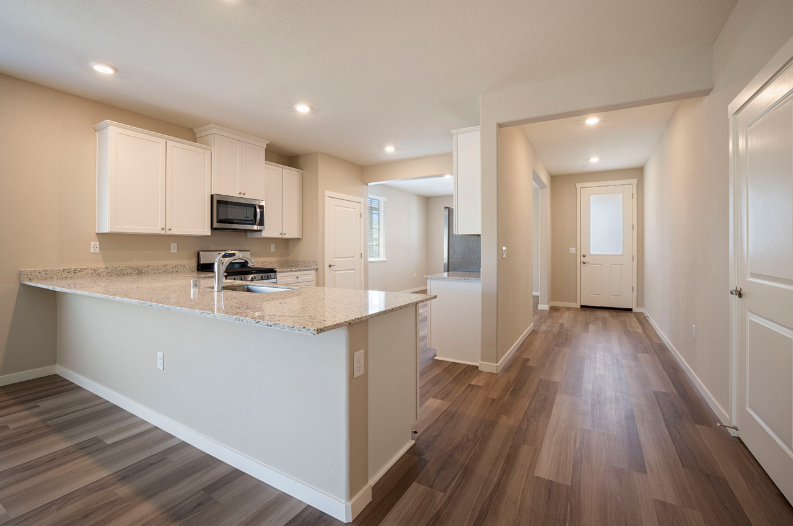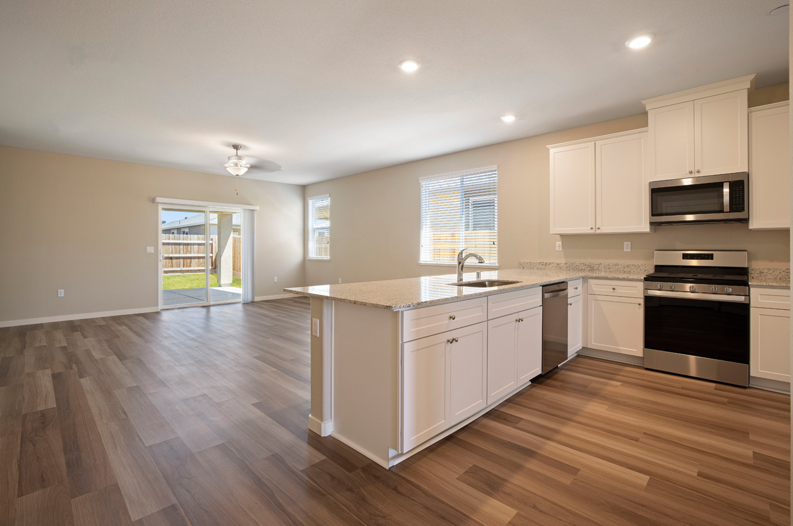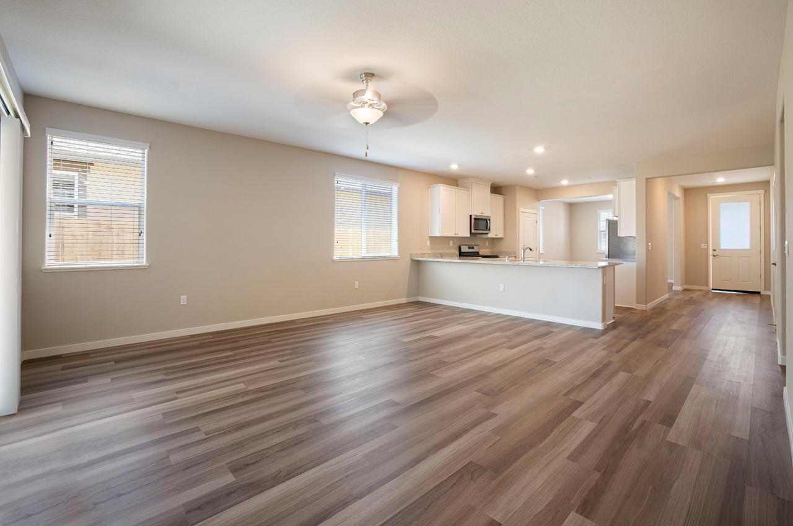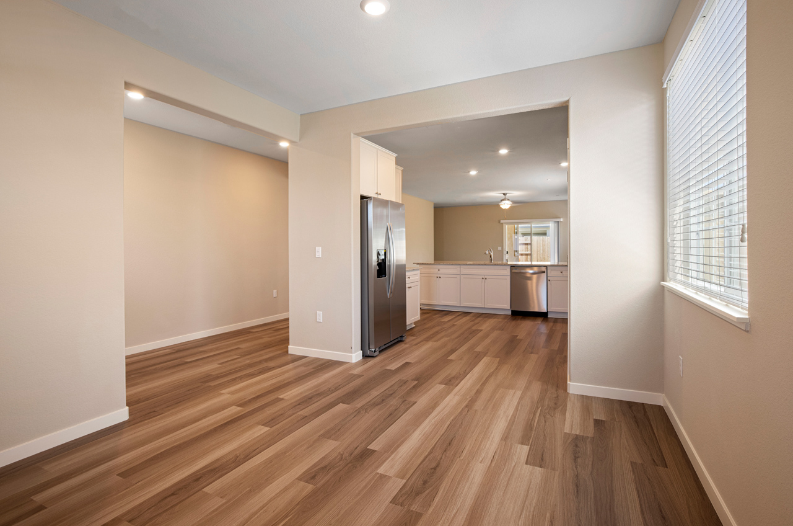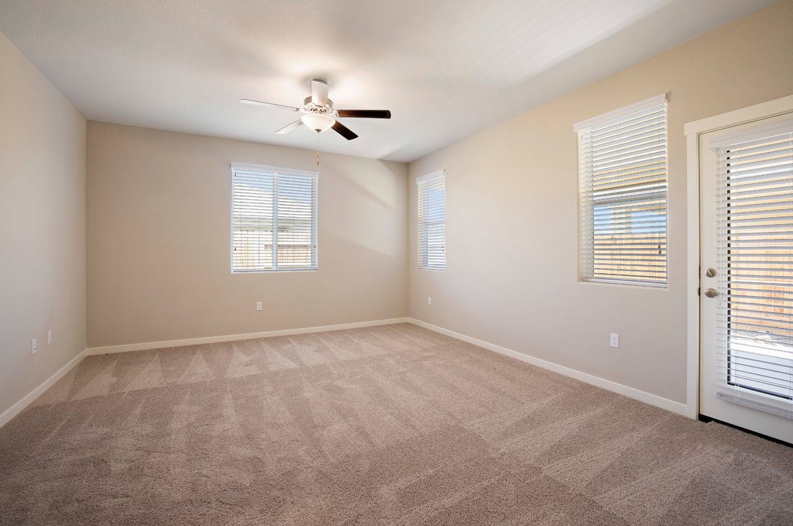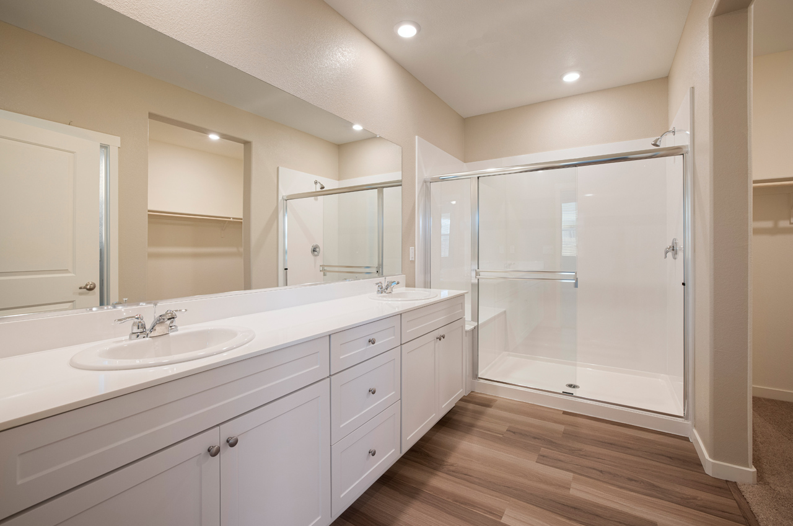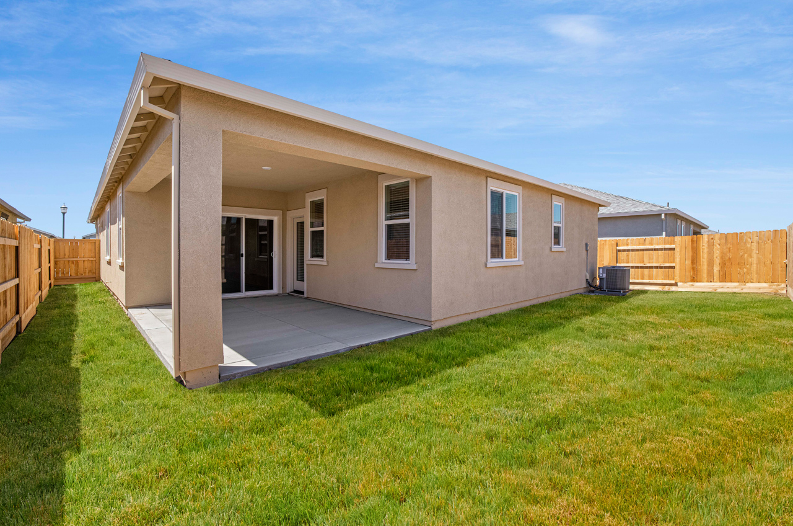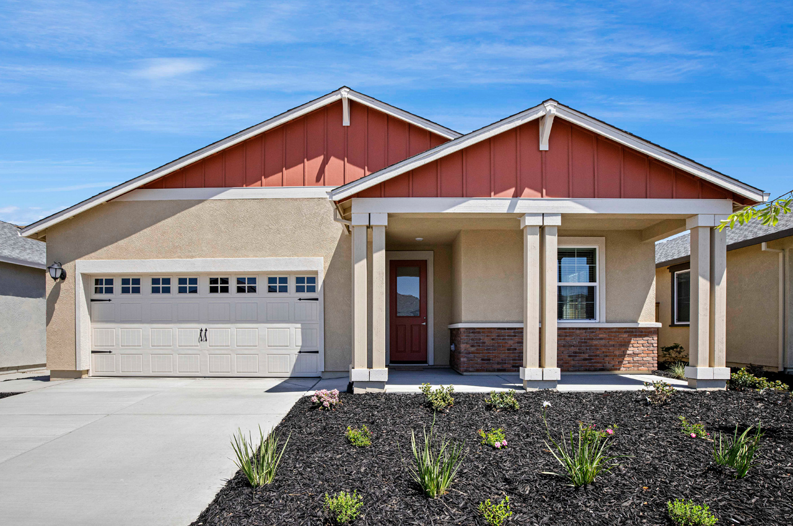The Lincoln ❱ Call for Pricing
Schedule your personalized tour of the Lincoln plan today by calling (877) 899-1091.
The Lincoln floor plan is available now at Summit at Liberty, a 55+ community. Get ready to start living the lifestyle you deserve in this beautiful home and gated Rio Vista neighborhood. The Lincoln plan is an entertainer’s dream! This home is perfect for hosting a dinner party in your gorgeous formal dining area. With large windows and stunning upgrades, the kitchen is ideal for entertaining friends and family. If you prefer something a bit more casual, you can bring the party outside and lounge under the large covered patio and enjoy the cool Delta breeze.
If you’re dreaming of a movie night or having friends over to watch the game, you’re in luck! The great room has tons of space for gatherings. After a fun day full of laughter enjoying the many amenities in this community, you’ll appreciate having the master retreat to relax and unwind. The spacious bedroom boasts several windows, a ceiling fan and a large walk-in closet. In the attached bath, you will enjoy the double-sink vanity, sprawling walk-in shower and stylish wood-look flooring.
| Floor Plan Details | |
|---|---|
| Bedrooms | 3 |
| Bathrooms | 2 |
| Stories | 1 |
| Garage | 2 Car |
| Square Footage | 1,837 sq ft |
| Additional Features | Formal Dining Room, Covered Front Porch, Covered Patio, Oversized Garage |
*Prices and rates are subject to change without notice. See additional disclosures below.

