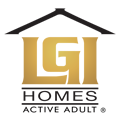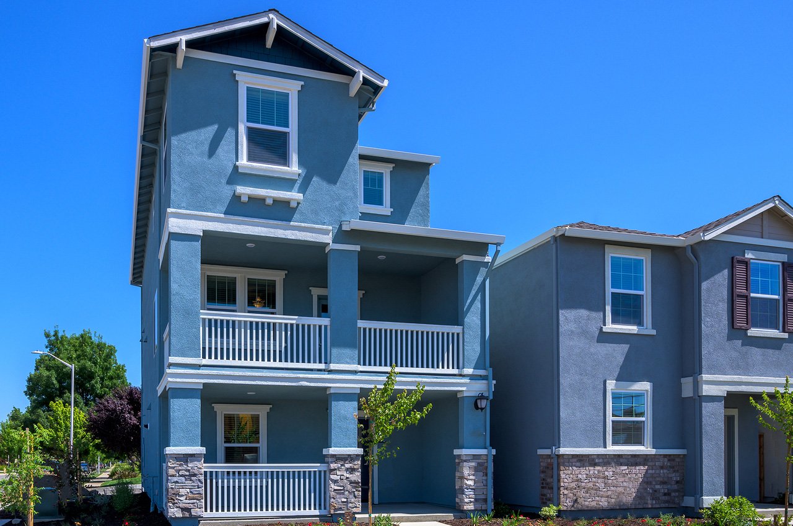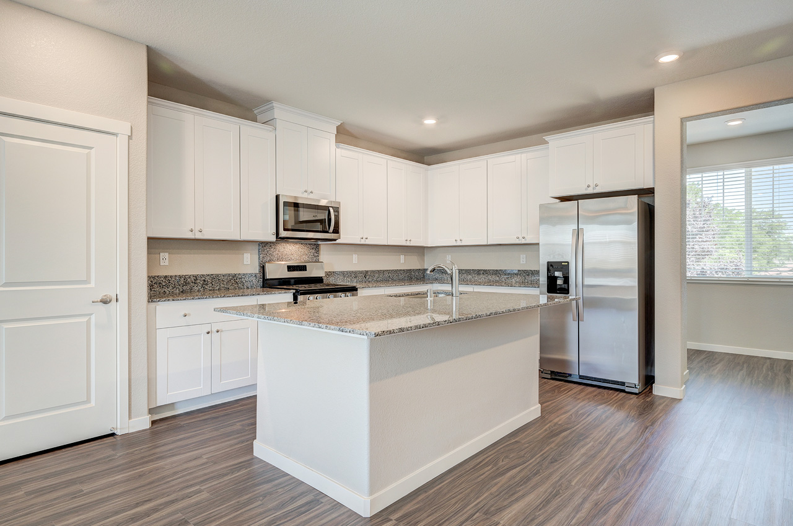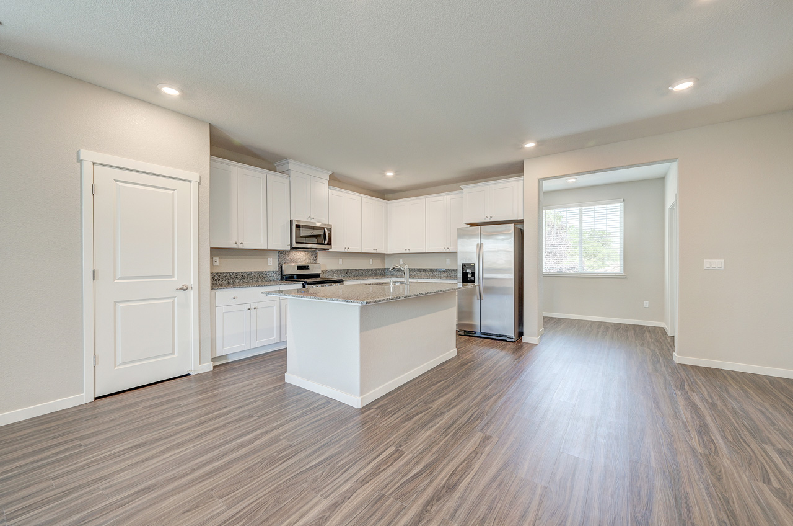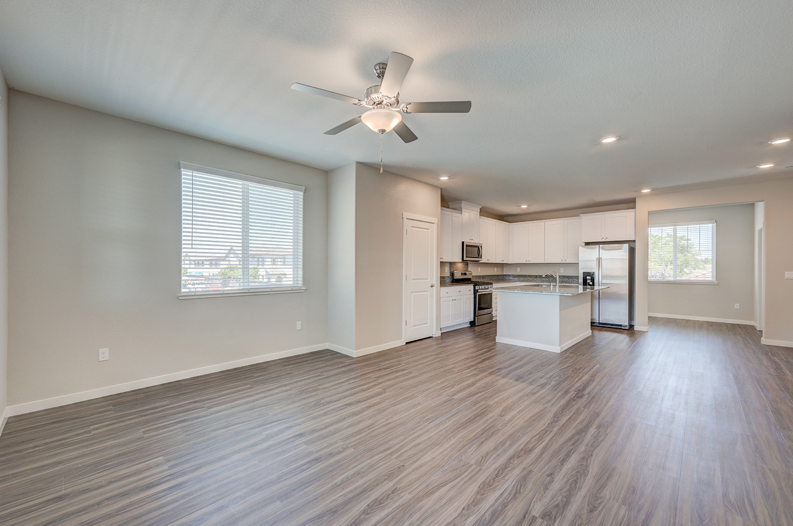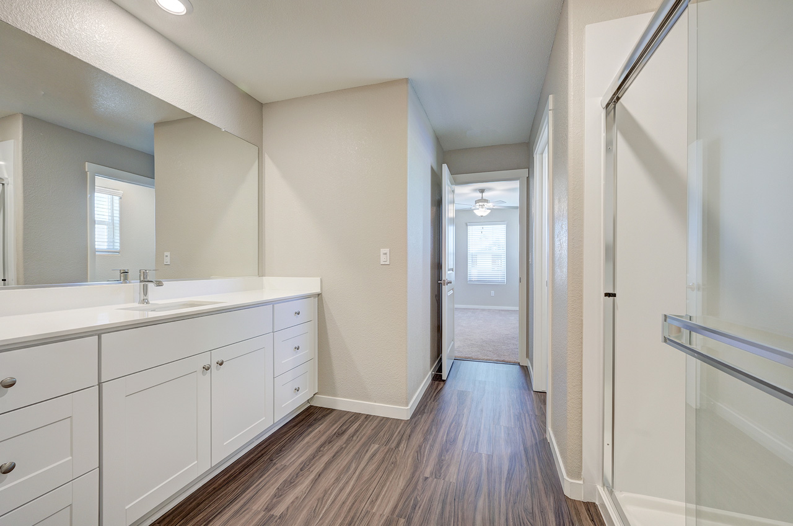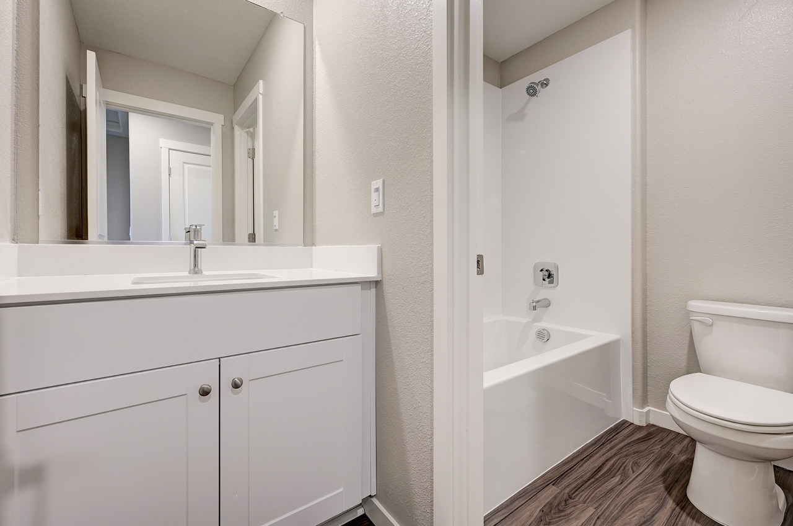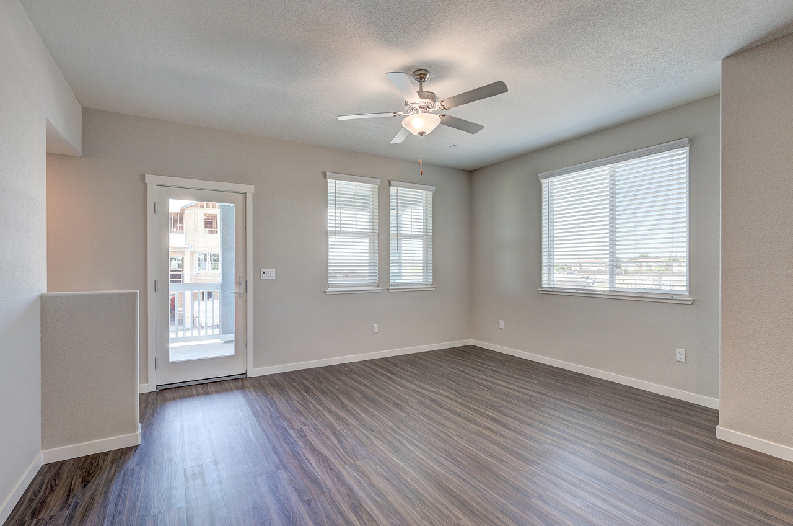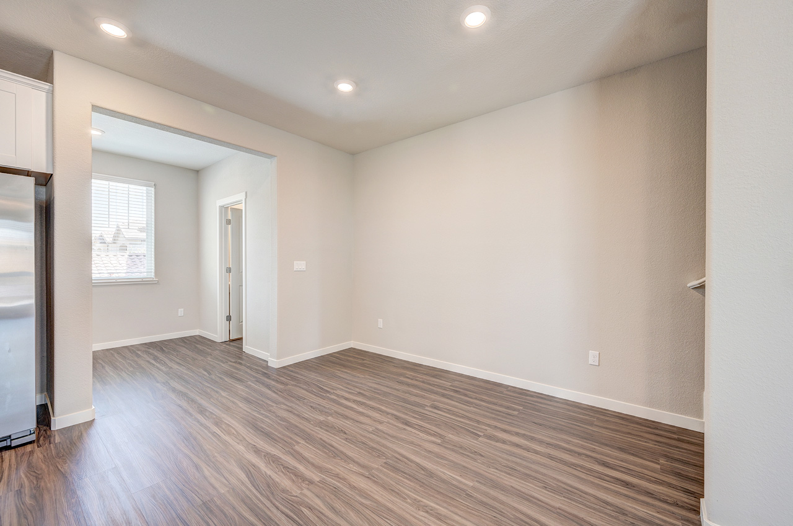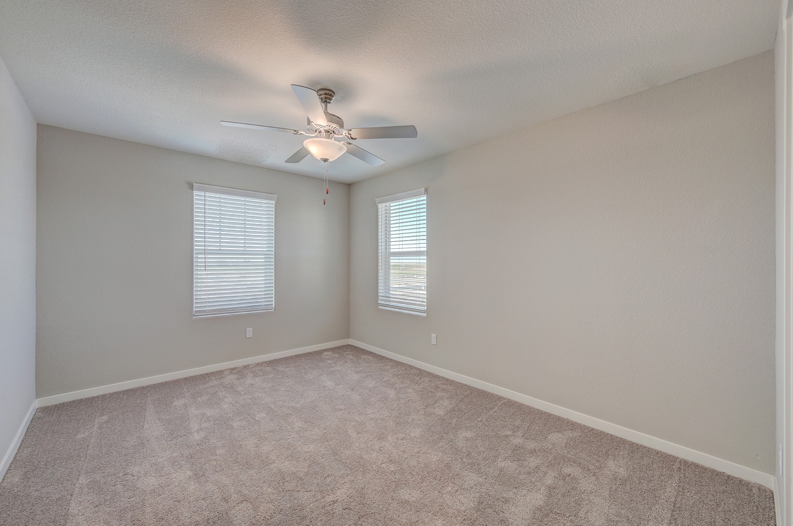The Loomis ❱ Call for Pricing
Schedule a tour of the Loomis floor plan today by calling (866) 890-8024.
The Loomis floor plan is available now in the amenity-rich community of Port Towne at Bridgeway Lakes! With four bedrooms, three-and-a-half bathrooms and an incredible layout, the Loomis is sure to have the space you need.
From the oversized kitchen, charming dining room and extra-large great room, the Loomis offers you plenty of space to spread out. The master bedroom and private guest suite offer maximum seclusion and privacy. There’s even enough space for a small pocket office to hide away and work on that novel or research your next trip.
The show-stopper in the Loomis layout is the spacious, covered balcony. Have the friends and family over for a cookout or game night on your covered patio to enjoy the fresh air during your gatherings. This may very well end up being your most-used space, from your morning coffee to dinner!
| Floor Plan Details | |
|---|---|
| Bedrooms | 4 |
| Bathrooms | 3.5 |
| Stories | 3 |
| Garage | 2 Car |
| Square Footage | 1,901 sq ft |
| Additional Features | Covered Front Porch, Pocket Office, Alley-Load Garage, HOA-Maintained Yard |
*Prices and rates are subject to change without notice. See additional disclosures below.
