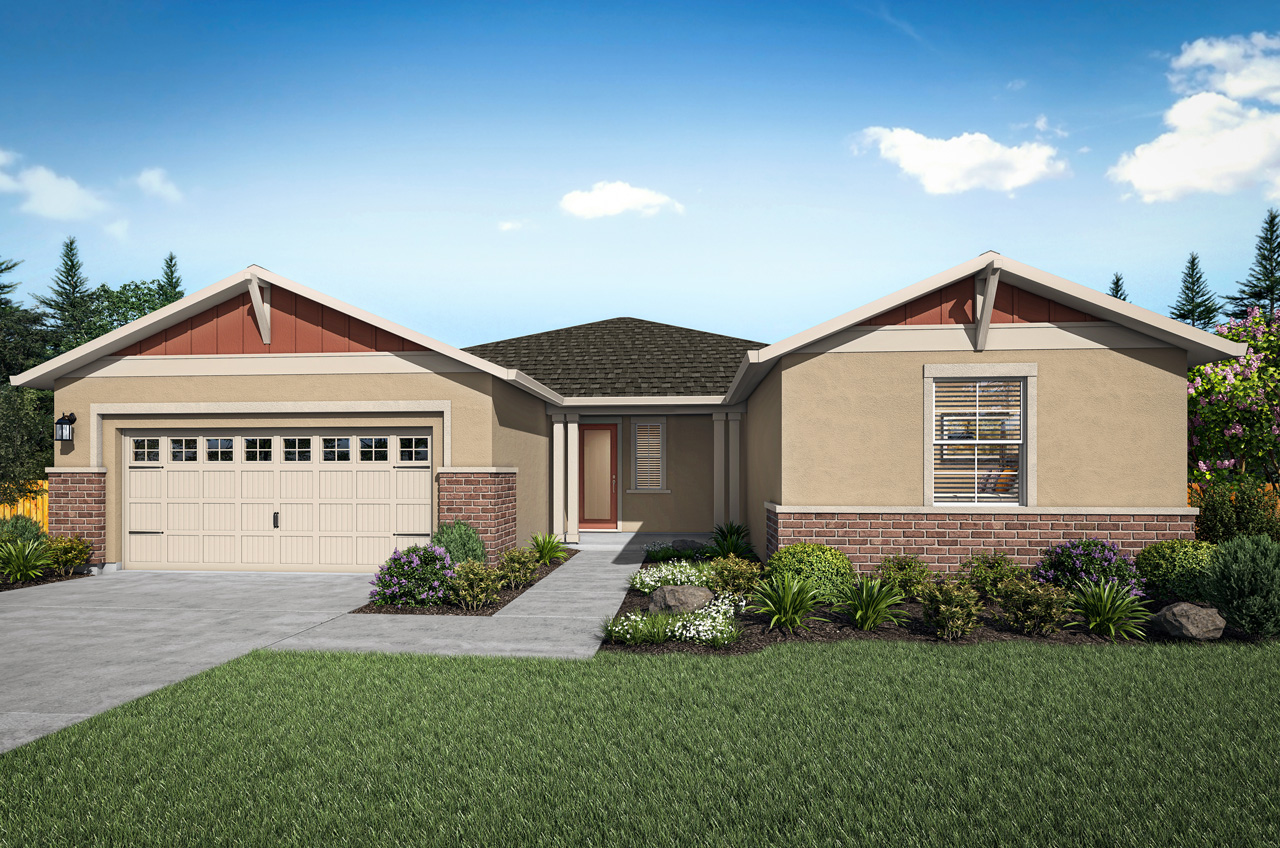The Roosevelt ❱ Call for Pricing
Schedule your tour of the Roosevelt plan by Terrata Homes today by calling (877) 899-1091.
The Roosevelt floor plan is now available at Summit at Liberty, a 55+ community. This stunning, single-story home has three bedrooms, two full baths, a spacious family room, chef-ready kitchen, covered outdoor spaces and more. Ideally located in Rio Vista, Summit at Liberty places you right where you want to be. Enjoy convenient access to all of life’s necessities, while living in a premier, amenity-rich community designed for you to enjoy the best of life.
The Roosevelt plan offers plenty of spaces and upgrades, all on one story. This home comes complete with an incredible, open-concept layout with a bright family room connected to the chef-ready kitchen and dining room. Additionally, you will love the thoughtful features built into this home such as a huge pantry that connects to the oversized garage that offers plenty of space for a work area or your golf cart.
| Floor Plan Details | |
|---|---|
| Bedrooms | 3 |
| Bathrooms | 2 |
| Stories | 1 |
| Garage | 2 Car |
| Square Footage | 2,076 sq ft |
| Additional Features | Spacious Family Room, Chef-Ready Kitchen, Covered Patio, Oversized Garage |
*Prices and rates are subject to change without notice. See additional disclosures below.

