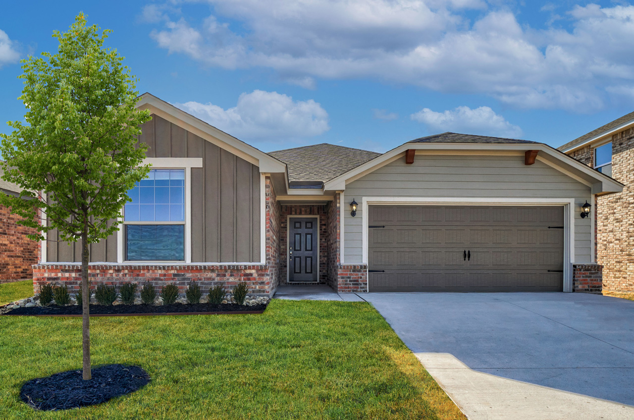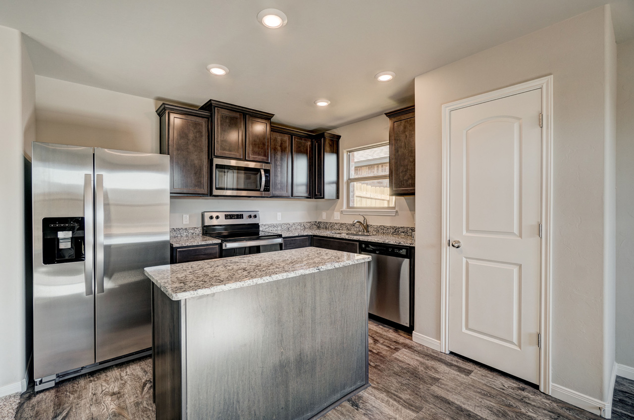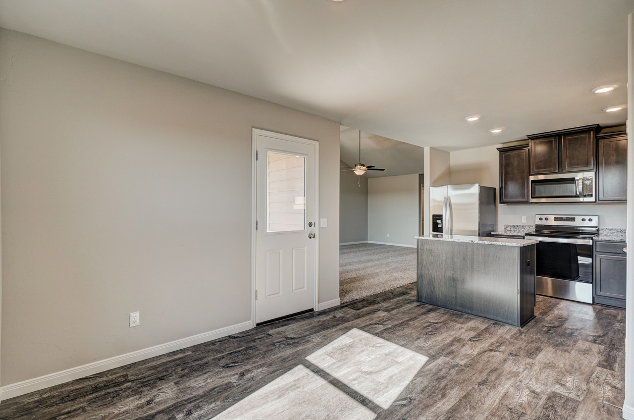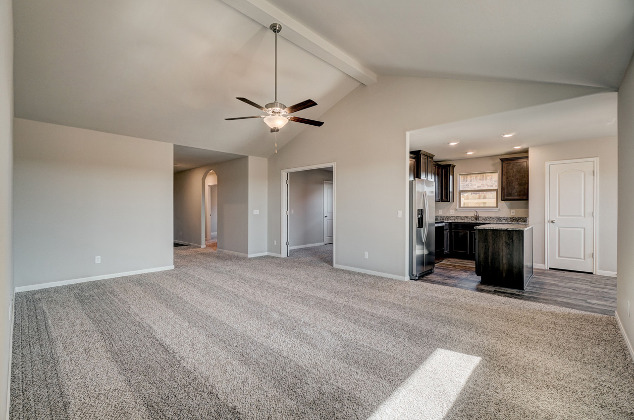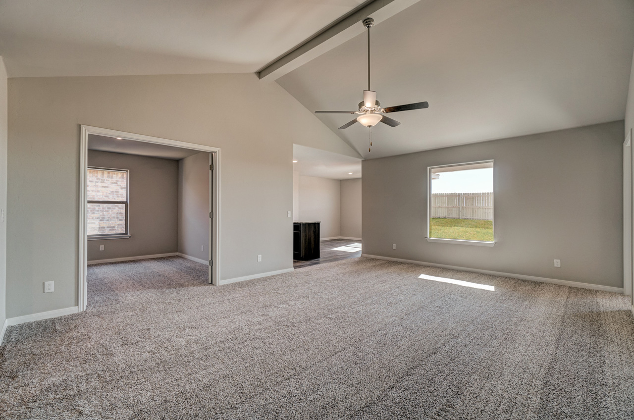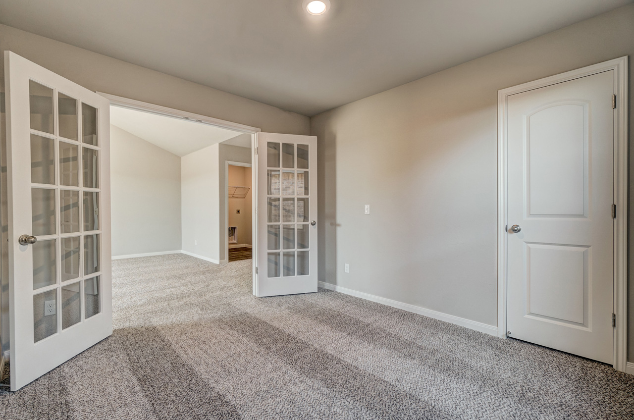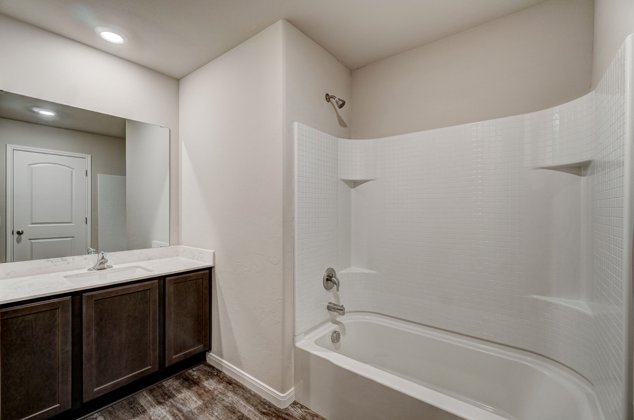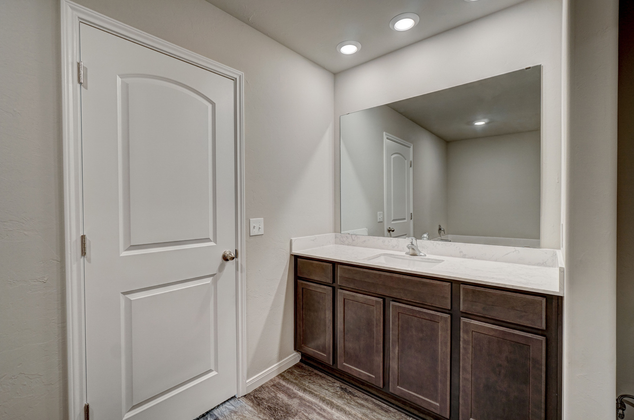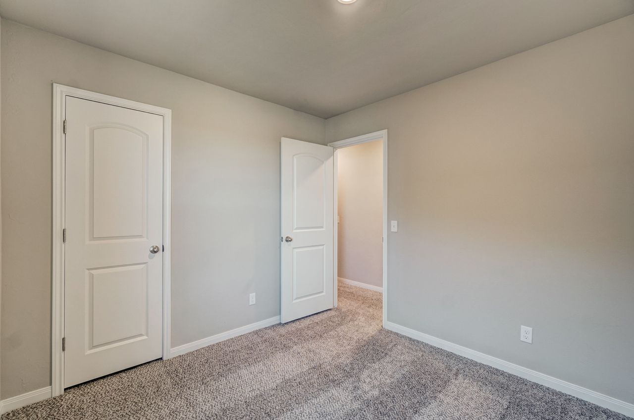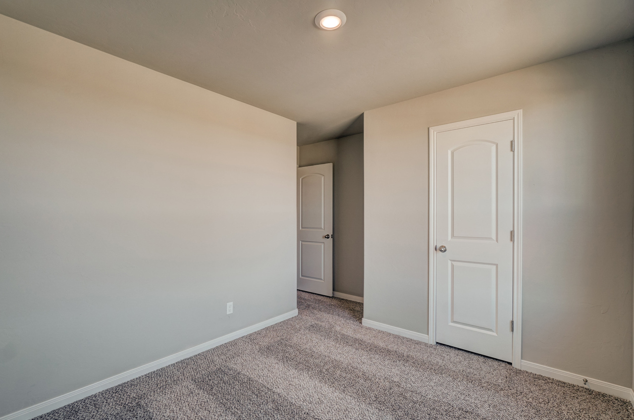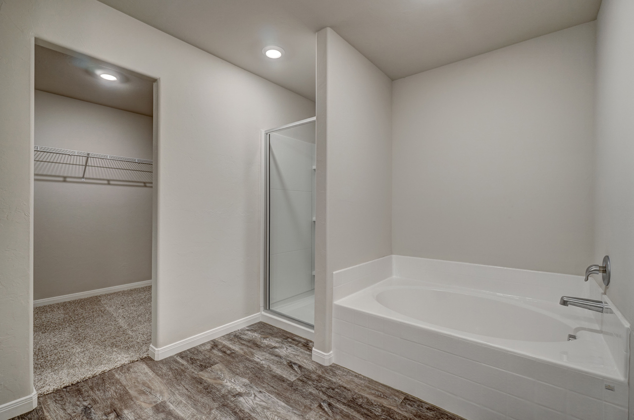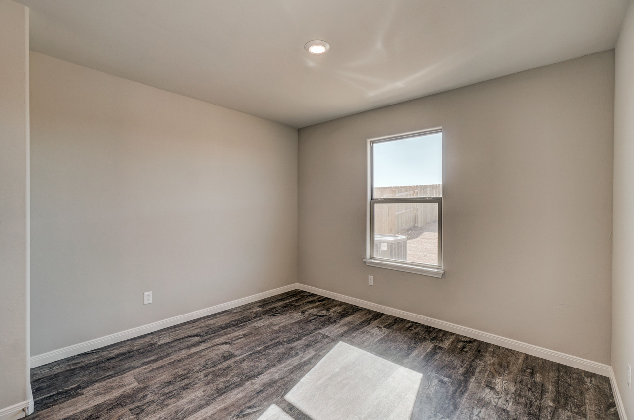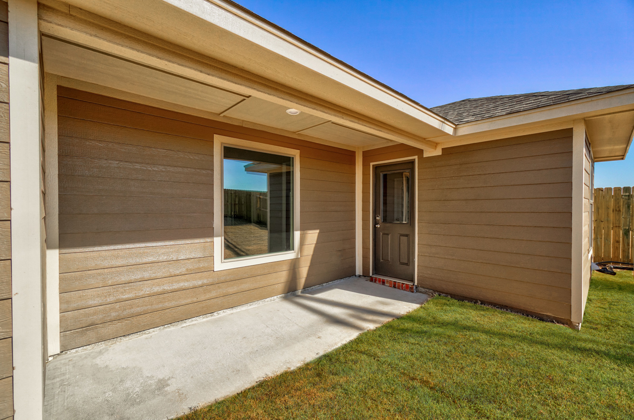The Sabine ❱ Call for Pricing
Schedule a tour of the Sabine floor plan today by calling (855) 928-8005.
Every home has a room you spend most of your time in, and in the Sabine floor plan, the highlight is the spacious living room. The heart of the Sabine layout, the living room has a soaring vaulted ceiling, bringing in an abundance of natural light from the oversized windows. This room is sure to become the focal point of your home.
Enjoy a covered back patio and fully fenced back yard for extra entertaining space. The center kitchen island and full kitchen flow nicely into your dining room and large living room. There’s even a versatile private study beyond gorgeous double doors in your living room that can morph into a fourth bedroom, a home office or a craft room.
| Floor Plan Details | |
|---|---|
| Bedrooms | 3 |
| Bathrooms | 2 |
| Stories | 1 |
| Garage | 2 Car |
| Square Footage | 1,670 sq ft |
| Additional Features | Dining Room, Fenced Back Yard, Covered Patio, Private Study |
*Prices and rates are subject to change without notice. See additional disclosures below.

