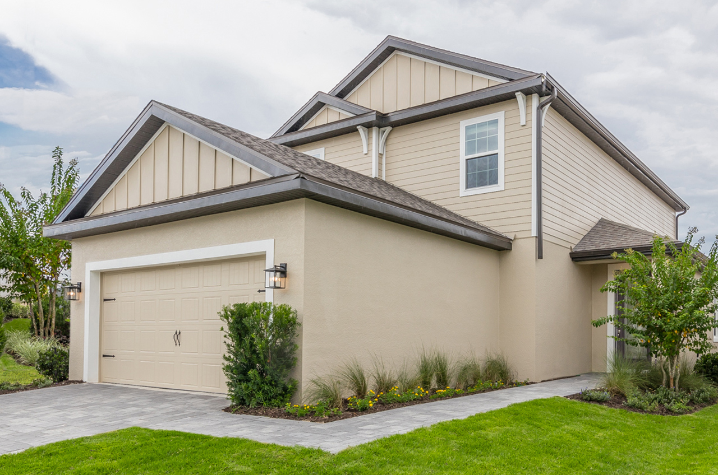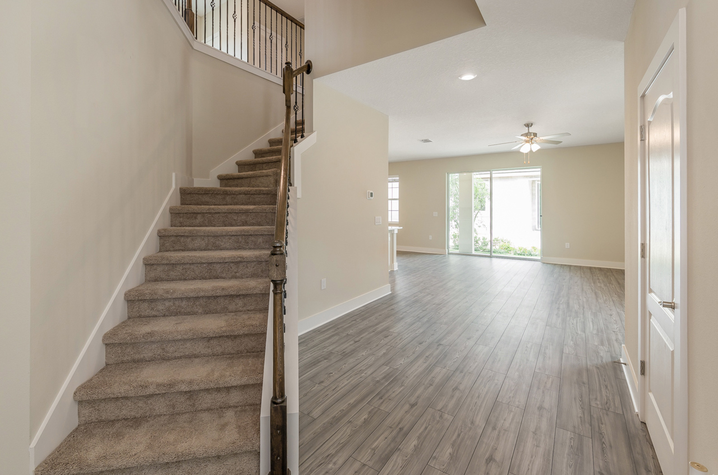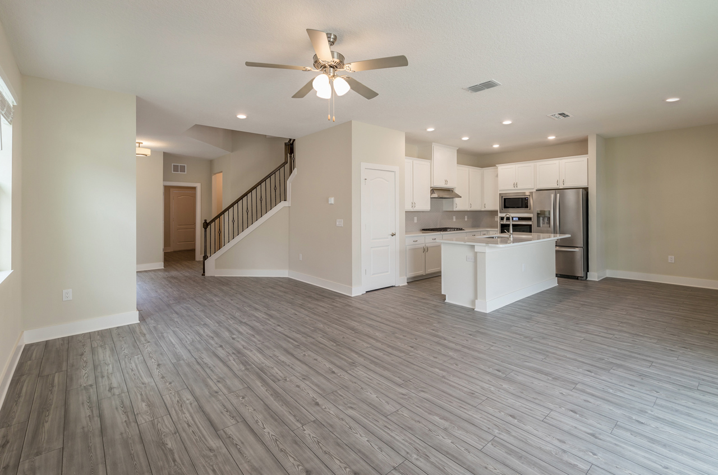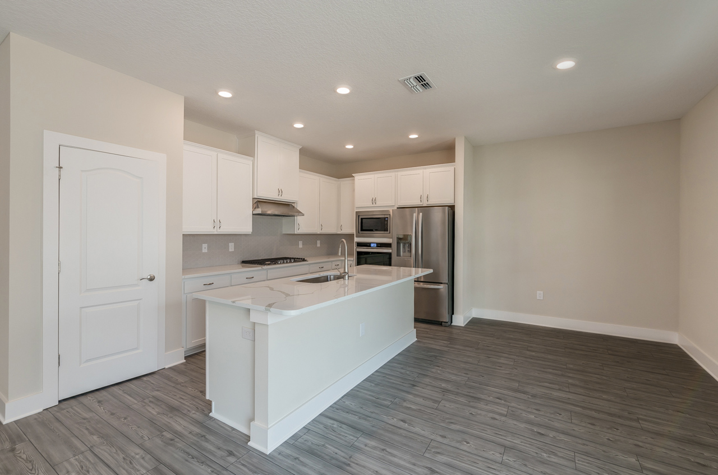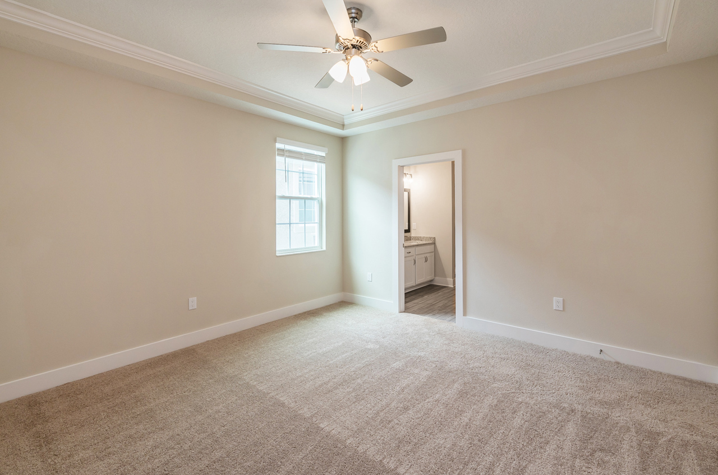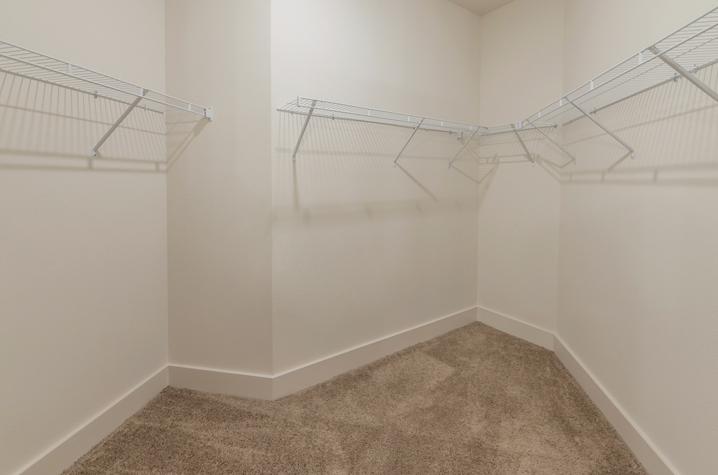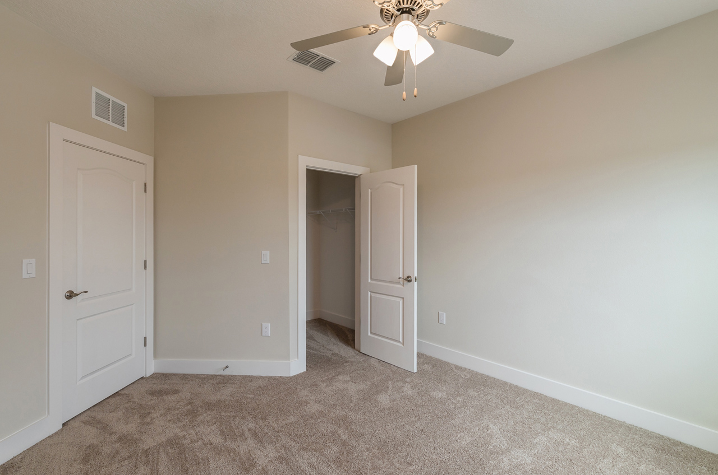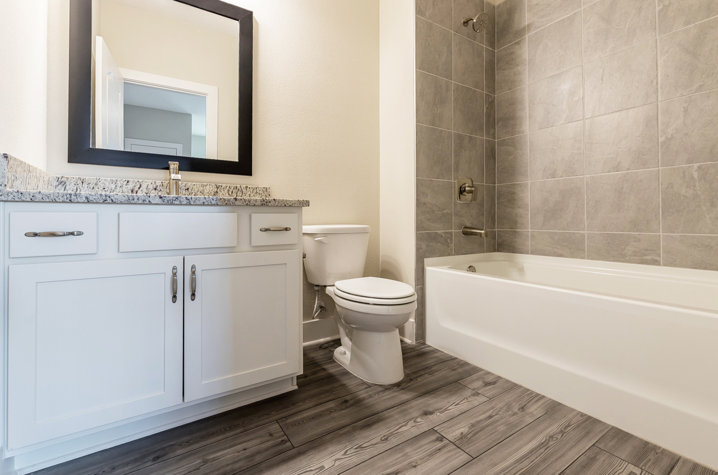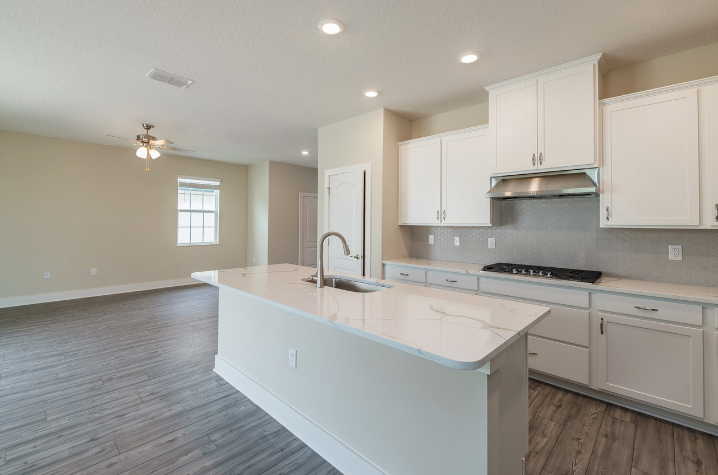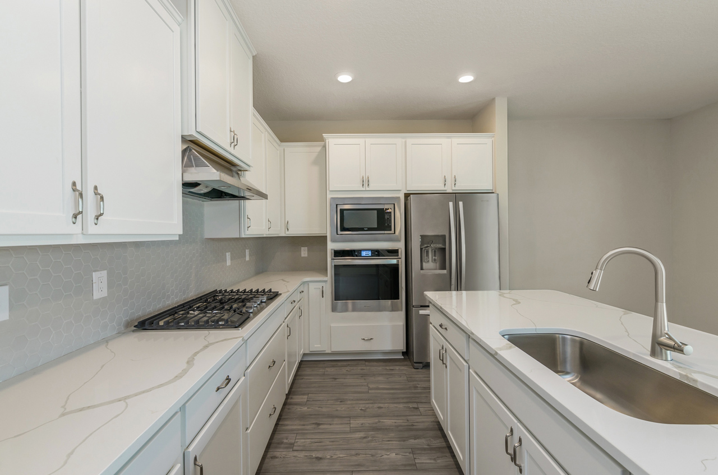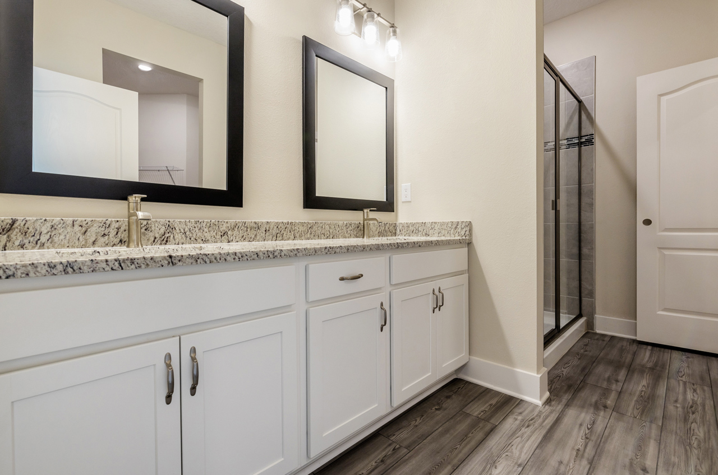Verona ❱ Call for Pricing
The massive two-story Verona plan at Reunion Village is a layout that proves you really can have it all.
Crafted to surpass your expectations, this 5-bedroom, 3.5-bath home includes an abundant amount of living and entertainment space for residents and guests to enjoy. Hosting in the open kitchen is made easy with the full suite of energy-efficient Whirlpool® appliances that come installed in the heart of the home. Stunning quartz countertops, upper-wood cabinets, and a breakfast bar overlooking the dining room, family room and covered back patio make this the perfect home for gathering loved ones.
Prepare to fall in love with the layout of this home, where the secluded primary bedroom is privately nestled on the first floor. This retreat features its own full bathroom with double sinks and a massive walk-in closet with plenty of storage space. When you head upstairs, you’ll be presented with a spacious loft on level two. This is your space to personalize – your new home office, game room or an extra sitting area awaits! Four spare bedrooms, one of which has its own walk-in closet, and two full bathrooms encompass the home’s bonus loft.
The included features and details are what make the Verona home unique. As part of our CompleteHome Plus™ package, the home comes with several upgrades at no additional charge to you! These upgrades include stainless steel Whirlpool® appliances, quartz countertops, a USB outlet in the kitchen and recessed lighting. Smart-home technology includes a Wi-Fi-enabled garage door opener and a programmable thermostat. Other notable features that highlight the beauty of this home are soaring ceilings and professional front yard landscaping.
| Floor Plan Details | |
|---|---|
| Bedrooms | 5 |
| Bathrooms | 3.5 |
| Stories | 2 |
| Garage | 2 Car |
| Square Footage | 2,268 sq ft |
| Additional Features | Downstairs Master Retreat, Spacious Back Patio, Upstairs Bonus Loft |
*Prices and rates are subject to change without notice. See additional disclosures below.

