Available Floor Plans
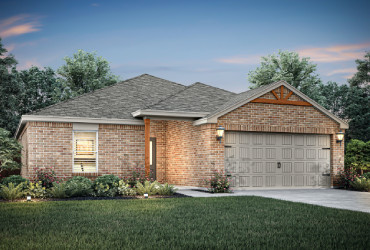
$1,189/mo* ❭ $259,900
- 1,405 sq ft
- 3 Bedrooms
- 2 Bathrooms
The Cedar floor plan is now available within the remarkable community of Crimson Lake Estates! Brimming with curb appeal and overflowing with charm, this home packs in an incredible amount of upgrades and style. Inside, you will find a spacious, open layout, three bedrooms, two full baths and so much more.
❱ VIEW PLAN DETAILS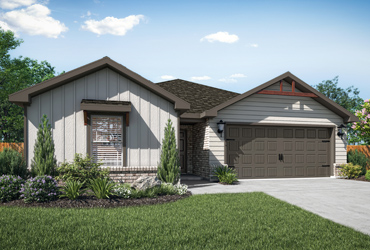
$1,269/mo* ❭ $277,900
- 1,692 sq ft
- 3 Bedrooms
- 2 Bathrooms
Find the space you desire in the charming Durant plan at Crimson Lake Estates! Located near Lake El Reno, this stunning three-bedroom home offers an incredible open layout, the added space of a study and a dreamy master suite! Enjoy the space you desire and the upgrades you love in this premier, single-story home.
❱ VIEW PLAN DETAILS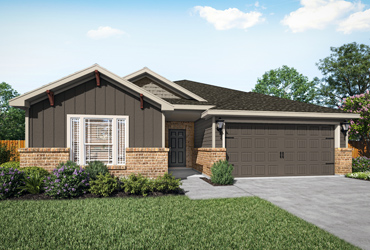
$1,299/mo* ❭ $284,900
- 1,802 sq ft
- 4 Bedrooms
- 2 Bathrooms
The Keystone plan is an incredible four-bedroom home for sale at Crimson Lake Estates in El Reno, Oklahoma. Situated on the banks of beautiful Lake El Reno, this spacious single-story home offers an open layout, chef-ready kitchen, private master suite and so much more.
❱ VIEW PLAN DETAILS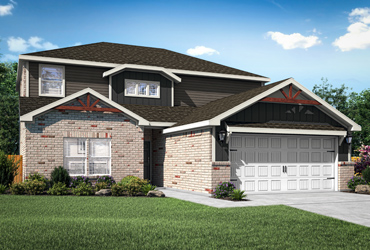
$1,439/mo* ❭ $314,900
- 2,213 sq ft
- 4 Bedrooms
- 2.5 Bathrooms
The Murray plan is a gorgeous two-story home for sale at Crimson Lake Estates in El Reno, Oklahoma. This spacious home offers four bedrooms, two-and-a-half baths, an open layout, chef-ready kitchen and an abundance of space for you and your family.
❱ VIEW PLAN DETAILS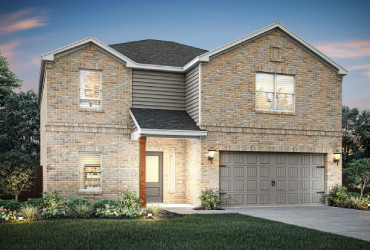
$1,499/mo* ❭ $329,900
- 2,483 sq ft
- 5 Bedrooms
- 3 Bathrooms
Find the space you desire and the upgrades you love in the Perry plan at Crimson Lake Estates! This home offers an impressive open layout, chef-ready kitchen, five generously sized bedrooms, designer included upgrades and more.
❱ VIEW PLAN DETAILS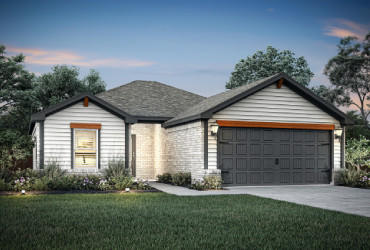
Call for Pricing
- 1,152 sq ft
- 3 Bedrooms
- 2 Bathrooms
Enjoy single-story living in the amazing Arcadia plan at Crimson Lake Estates. This beautiful, new construction home features an open layout and upgrades included at no extra cost to you. This home has three bedrooms, two full baths, a spacious family room and a laundry room. The master bedroom is in the back of the house, away from the remaining bedrooms, providing you with the privacy you desire. Attached to the master bedroom is an incredible en-suite master bathroom that comes with a large step-in shower and a huge walk-in closet.
❱ VIEW PLAN DETAILS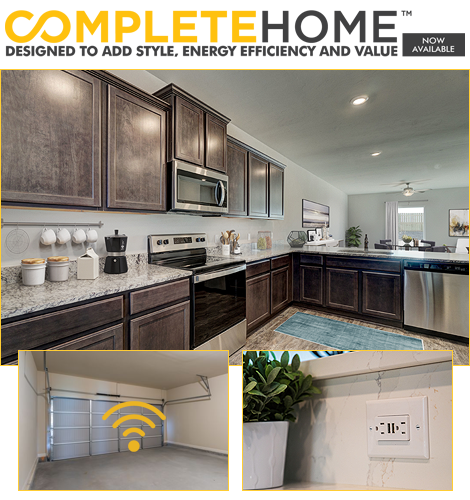
All Plans Feature CompleteHome™
Featuring modern designs, energy-efficient upgrades and adding value to every home, our CompleteHome™ package is now available in all of our floor plans for this community. Remarkable features that you will find only at this community include:
- Cutting edge appliance package by Whirlpool®, the #1 selling appliance brand in the US
- Refrigerator with ice maker, frameless glass shelves that offer greater storage flexibility and humidity-controlled crispers to store fruits and vegetables in their ideal environment
- Built-in dishwasher
- 30" electric range with easy wipe ceramic glass cooktop
- Microwave with electronic touch controls
- 36" upper cabinets with crown molding
- Granite countertops
- Undermount kitchen sink with extra deep basin
- Moen® faucets with Power Clean™ spray technology
- Convenient outlet with USB charging capability
- Ceiling fan with light kit in family room
- Wi-Fi-enabled garage door opener
- Programmable thermostats
- Double-pane Low-E vinyl windows
- LED flush mount ENERGY STAR lights in the kitchen
- Designer coach lighting
- Kwikset® door hardware with SmartKey Security™
- Finished garage
- Professional front yard landscaping
Schedule a Tour
(855) 928-8005Ext 1971
Hours of Operation
Open 7 days a week
8:30 am - 7:00 pm