Available Floor Plans
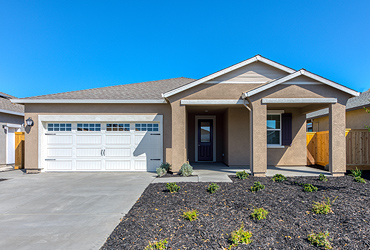
Call for Pricing
- 1255 sq ft
- 2 Bedrooms
- 2 Bathrooms
The Alpine plan is a charming two-bedroom, two-bathroom home with an open-concept layout and upgraded kitchen. Discover the Alpine at the first-rate active adult community of Summit at Liberty!
❱ VIEW PLAN DETAILS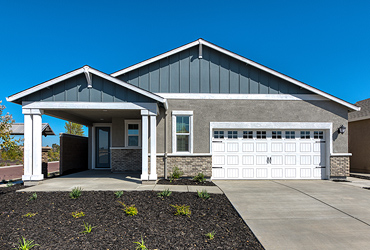
Call for Pricing
- 1,446 sq ft
- 2 Bedrooms
- 2.5 Bathrooms
The charming Baldwin plan is ready for move-in! This home showcases two master suites, a spacious, open layout, an oversized garage and so much more.
❱ VIEW PLAN DETAILS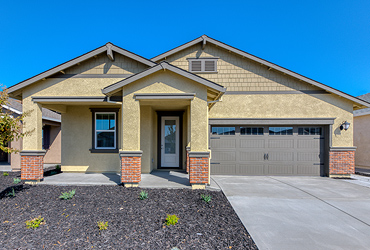
Call for Pricing
- 1,696 sq ft
- 2 Bedrooms
- 2 Bathrooms
Now available is the gorgeous Cooley plan. This one-story home has two bedrooms, a spacious layout, a cozy den, a large covered patio and front porch.
❱ VIEW PLAN DETAILS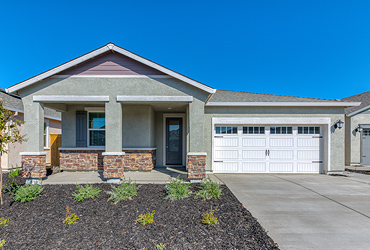
Call for Pricing
- 1,837 sq ft
- 3 Bedrooms
- 2 Bathrooms
The Lincoln plan is available for move-in! This new home boasts a beautiful, open great room, a formal dining room and a luxurious master suite.
❱ VIEW PLAN DETAILS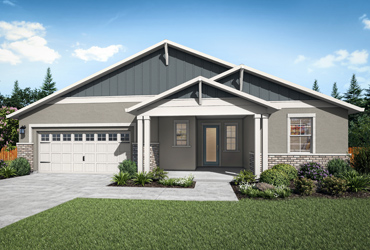
Call for Pricing
- 1,912 sq ft
- 2 Bedrooms
- 2 Bathrooms
The Marshall plan is a brand-new, single-story home for sale. This remarkable home offers two bedrooms, two full baths, an incredible open layout, upgraded kitchen, an added flex room, covered outdoor spaces and more.
❱ VIEW PLAN DETAILS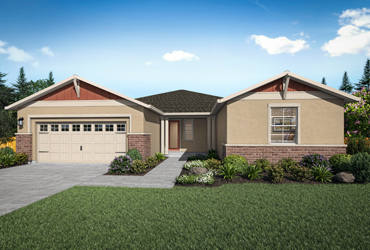
Call for Pricing
- 2,076 sq ft
- 3 Bedrooms
- 2 Bathrooms
The Roosevelt floor plan is now available for quick move-in. This stunning, single-story home has three bedrooms, two full baths, a spacious family room, chef-ready kitchen, covered outdoor spaces and more.
❱ VIEW PLAN DETAILS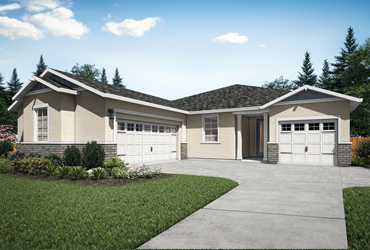
Call for Pricing
- 2,195 sq ft
- 3 Bedrooms
- 2 Bathrooms
The spacious Sullivan plan is now available at Summit at Liberty, a premier 55+ community in Rio Vista. This single-story home showcases three bedrooms, two full baths, a desirable open layout and an added flex room.
❱ VIEW PLAN DETAILS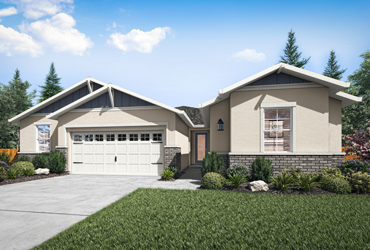
Call for Pricing
- 2,395 sq ft
- 3 Bedrooms
- 3 Bathrooms
The brand-new Walker floor plan is available for move-in! This spacious, single-story home showcases three bedrooms, three full baths, an incredible, open layout, added flex room and an oversized, two-car garage.
❱ VIEW PLAN DETAILS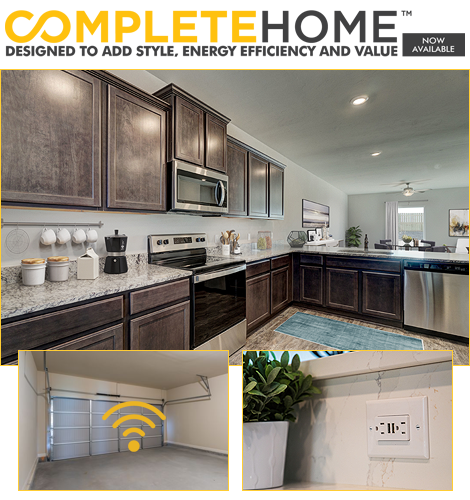
All Plans Feature CompleteHome™
Featuring modern designs, energy-efficient upgrades and adding value to every home, our CompleteHome™ package is now available in all of our floor plans for this community. Remarkable features that you will find only at this community include:
- Cutting edge appliance package by Whirlpool®, the #1 selling appliance brand in the US
- Refrigerator with ice maker, frameless glass shelves that offer greater storage flexibility and humidity-controlled crispers to store fruits and vegetables in their ideal environment
- Built-in dishwasher
- 30" electric range with easy wipe ceramic glass cooktop
- Microwave with electronic touch controls
- 36" upper cabinets with crown molding
- Granite countertops
- Undermount kitchen sink with extra deep basin
- Moen® faucets with Power Clean™ spray technology
- Convenient outlet with USB charging capability
- Ceiling fan with light kit in family room
- Wi-Fi-enabled garage door opener
- Programmable thermostats
- Double-pane Low-E vinyl windows
- LED flush mount ENERGY STAR lights in the kitchen
- Designer coach lighting
- Kwikset® door hardware with SmartKey Security™
- Finished garage
- Professional front yard landscaping
Schedule a Tour
(877) 899-1091Ext 1971
Hours of Operation
Open 7 days a week
8:30 am - 7:00 pm