Available Floor Plans
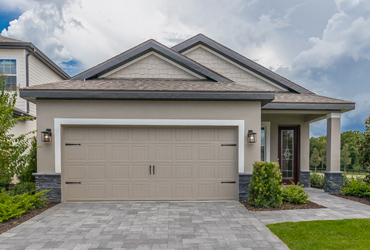
Call for Pricing
- 1,500 sq ft
- 3 Bedrooms
- 2 Bathrooms
Our one-story Beauclair is a charming retreat with a spacious entertainment area, a secluded master retreat and several included features to bring even more value to this move-in ready home.
❱ VIEW PLAN DETAILS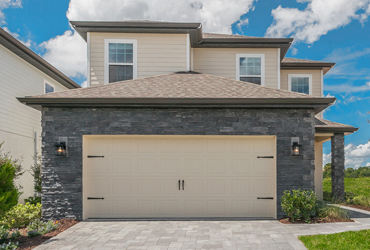
Call for Pricing
- 1,700 sq ft
- 3 Bedrooms
- 2.5 Bathrooms
Get excited to experience the Louisa for yourself! The openness of the entertainment space coupled with the roomy bedrooms are what make it a must-see home.
❱ VIEW PLAN DETAILS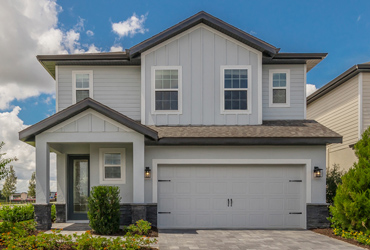
Call for Pricing
- 1,811 sq ft
- 4 Bedrooms
- 2.5 Bathrooms
Impressive details in every direction are no surprise in this new-construction Minneola plan. Get excited for the upstairs bonus loft, a roomy space that’s yours to transform!
❱ VIEW PLAN DETAILS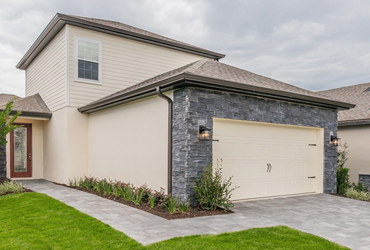
Call for Pricing
- 2,080 sq ft
- 4 Bedrooms
- 2.5 Bathrooms
With so much to love about the two-story Sirena, it’s no wonder that home is where the heart is. The downstairs master bedroom and upstairs bonus loft are just a few reasons you’ll fall in love with this new home.
❱ VIEW PLAN DETAILS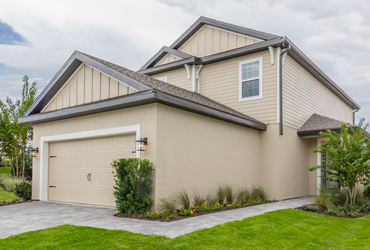
Call for Pricing
- 2,268 sq ft
- 5 Bedrooms
- 3.5 Bathrooms
All who enter will find their own reason why the Verona is their dream home. The downstairs master bedroom, upstairs bonus loft and multiple walk-in closets are just a few of ours!
❱ VIEW PLAN DETAILS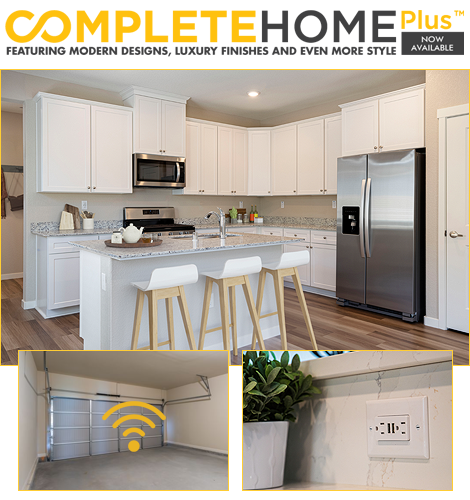
All Plans Feature CompleteHome Plus™
Featuring modern designs, luxury finishes and even more style, our CompleteHome Plus™ package is now available in all of our floor plans for this community. Designer-selected features and upgrades you will find only at this community include:
- Cutting edge, stainless steel appliance package by Whirlpool®, the #1 selling appliance brand in the US
- Side-by-side refrigerator with ice maker, water dispenser, frameless glass shelves that offer storage flexibility & humidity-controlled crispers to store fruits and vegetables in their ideal environment
- 30" gas range
- Gorgeous granite countertops
- 42" upper cabinets with crown molding detail
- 3/4 lite door to complement front elevations
- LED flush mount ENERGY STAR lights throughout the home
- 2" faux wood blinds on all operable windows
- Ceiling fan with light kit in family room & master bedroom
- Wi-Fi-enabled garage door opener
- Programmable thermostats
- Double-pane Low-E vinyl windows
- Included solar panels